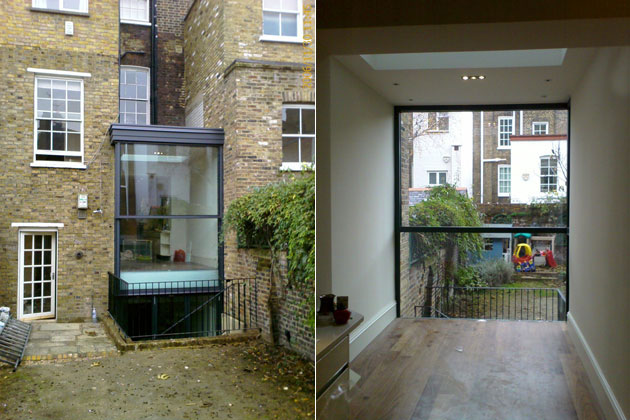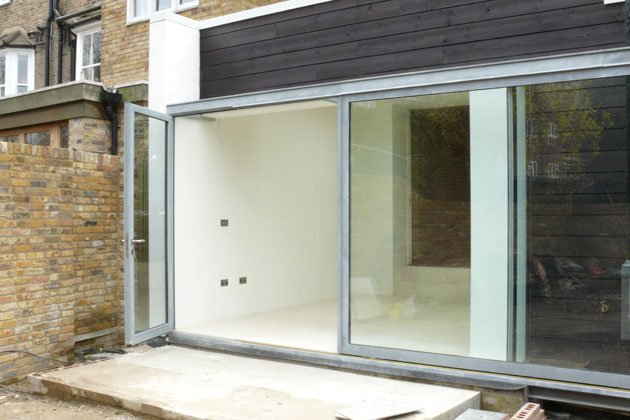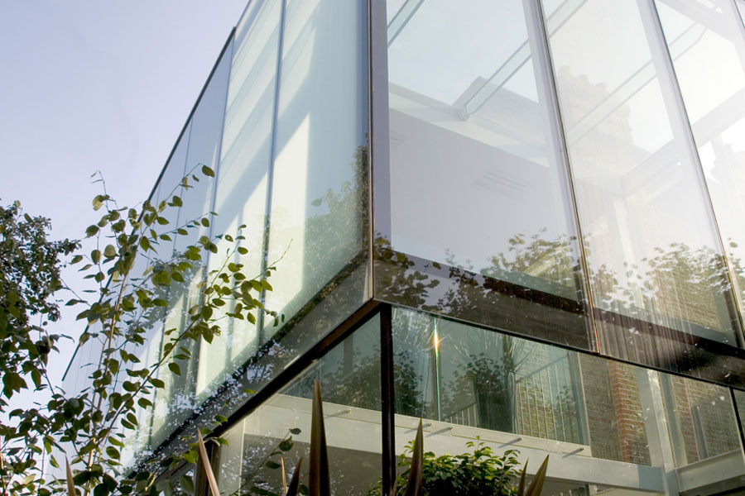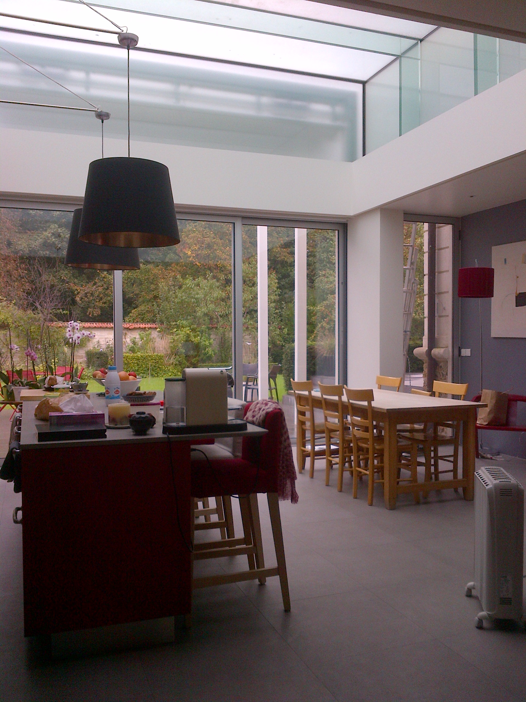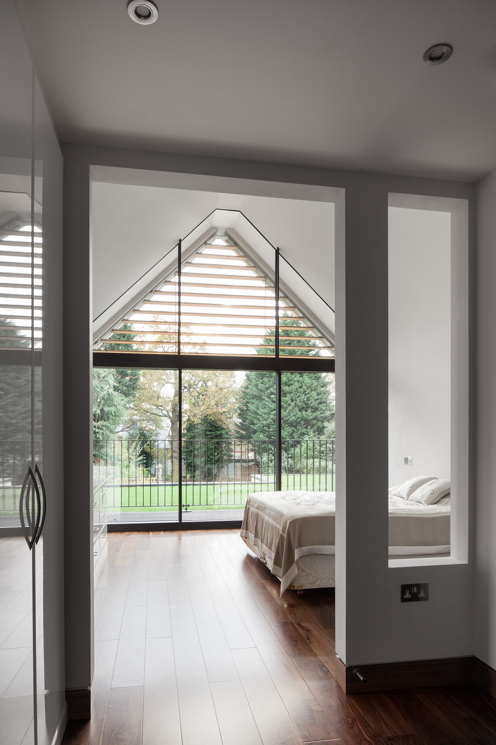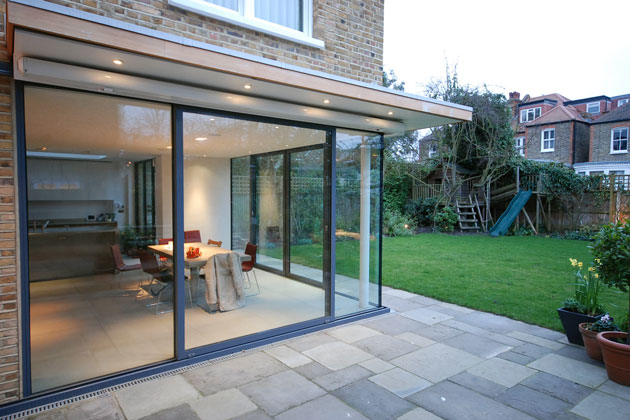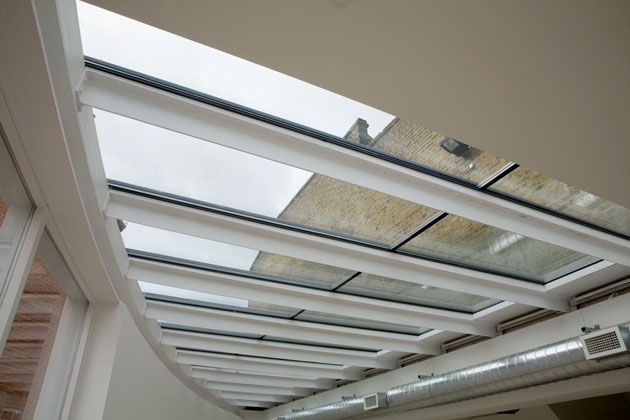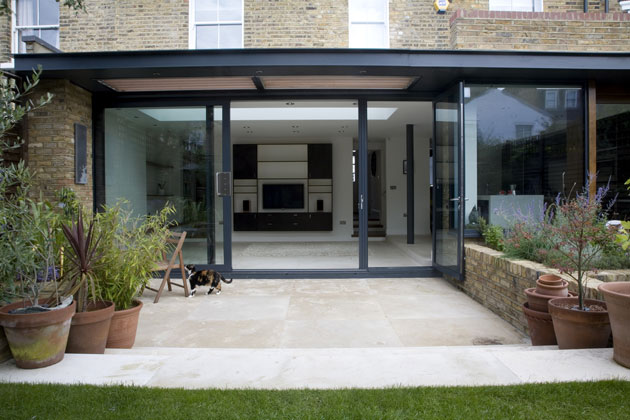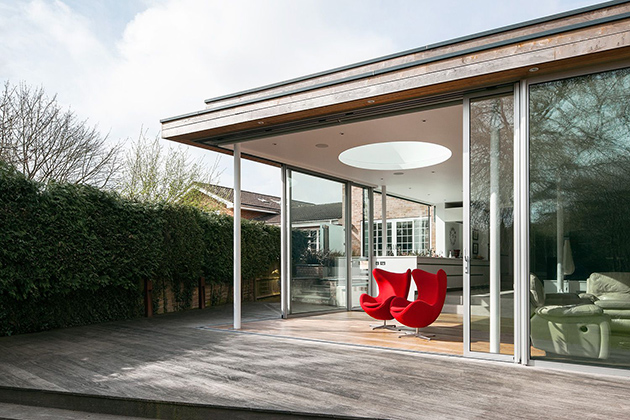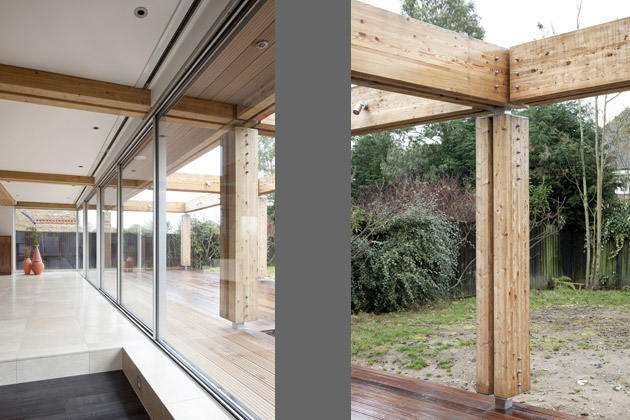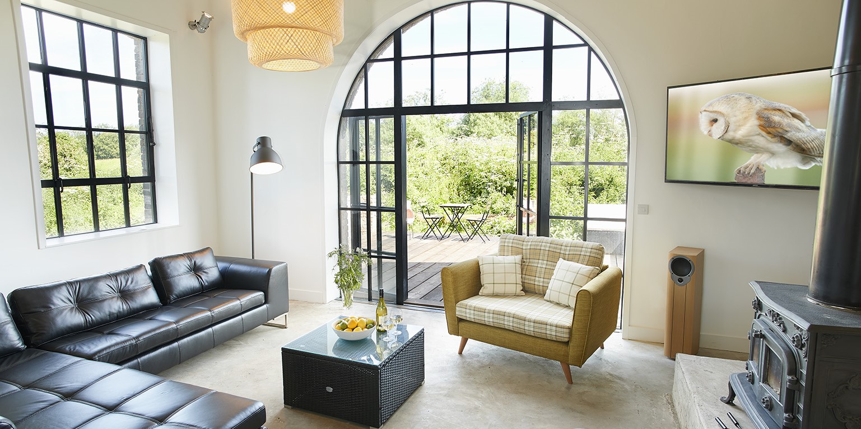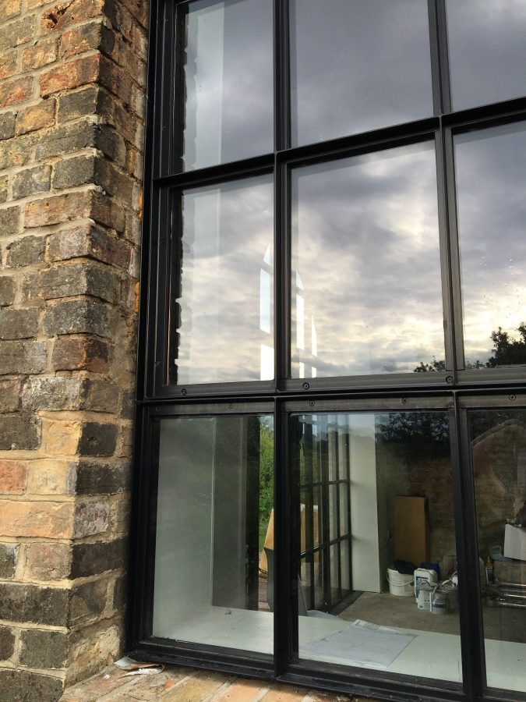Glass & Glazing
We design and specify specialist steel and glass windows, doors, roofs and other assemblies. We have over 30 years of experience designing and detailing metal and glass structures, working with many of the largest European glass and glazing companies, and specialist consultants. Since establishing DLA in 2000 David Long has worked with small specialist glazing companies in order to develop unique products to be included within the architectural projects completed by DLA. These include structural glass roof assemblies, one-off steel framed window installations, and radial and motorized sliding door systems for domestic and commercial projects. Our specialist products include:
A wide range of general glazing installations based on proprietary profile systems from Kawneer, Jansen, Schucco, and Sapa among others;
A steel framed electrically operated sash window. the window assembly was 2.4m wide, operated by two electric motors connected by counter balanced steel wires to the sliding sash, which lowers downwards to provide a single opening across the end of the dining room. Produced in partnership with Ribseam;
A galvanized steel glazing system, with hinged and sliding door assemblies. This bespoke composition was constructed from standard Jansen steel profiles assembled in an unorthodox manner. This required the creation of custom fabrication and weathering details, and the incorporation of a steel structure to support the extended sliding door. it contrasts with the structural glass enclosure behind, in which no metalwork at all is used;
Various structurally glazed roofs and wall systems, The featured roof with no visible metalwork, measuring approximately 4m x 4m, comprises vertical sides 1m high, with virtually horizontal glass roof supported on triple laminated glass beams. The glass beams have legs at each end which sit in concealed steel shoes. The whole assembly is held together using structural bonding mastic. The glass itself is a widely spaced double glazing with an interlayer of transparent foil made by Southwall Technology, giving an exceptional thermal performance. This roof was designed and prepared in London, and assembled in Paris. Produced in partnership with Vaspa. The featured structurally glazed wall features double glazed panels 1.5m wide x 4m high bonded to steel subframes and craned into position on an exposed steel frame;
A steel framed ‘factory’ type glazing system. This is a unique steel framed glazing system designed to offer an alternative to the more well-known commercial steel glazing systems currently offered in the UK. The system is assembled from standard hot rolled profiles, and offers a fully thermally broken framing system combined with glass having U values down to as little as 0.7Wm2K. The system can be supplied galvanized, painted or powder coated, and can incorporate sliding, hinged or pivoted openings. It may be adapted to fit almost any size or shape of opening, and includes a range of steel profile types and thicknesses. Ironmongery and locking systems may be specified by the client, and electrically operated opening is an option.
Further information can be obtained from www.puure.london
