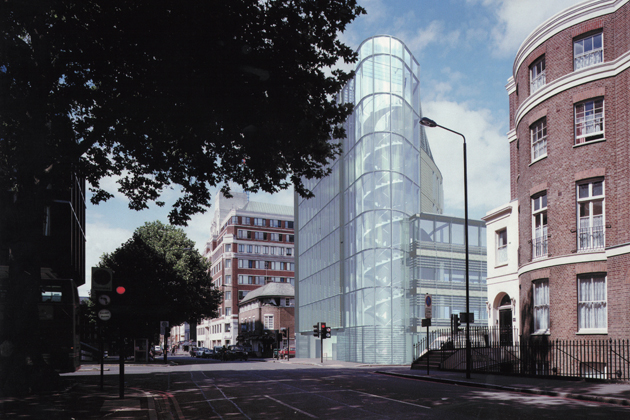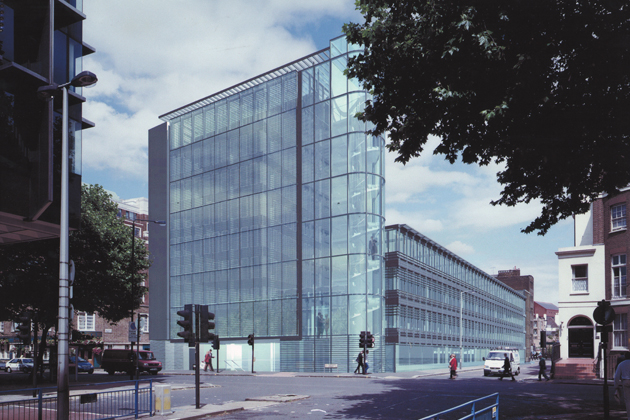Euston Square, Mixed-Use Development and Masterplan
Mixed use development comprising of 4 storey building along Grafton Street and 8 storey tower overlooking Euston Square. Office accommodation is located within the both buildings, with retail accommodation located on ground and basement levels towards Euston Square. A residential component is located at the far end of the site on the Grafton Street frontage and accessed separately. The external envelope is a highly insulated and passively shaded rain screen system to maximize natural lighting and reduce energy consumption, and includes external terra-cotta bris soleil and a naturally ventilated double skinned facade towards Euston Square.

