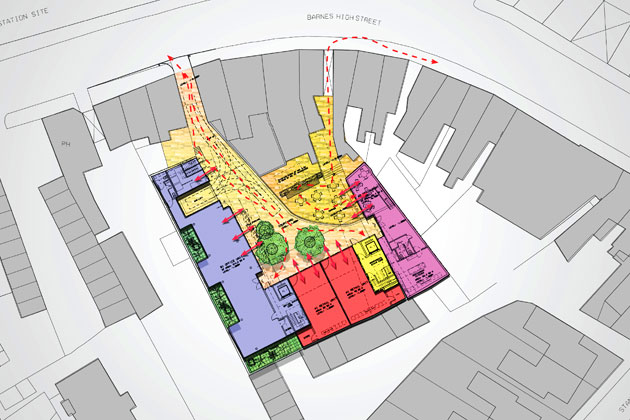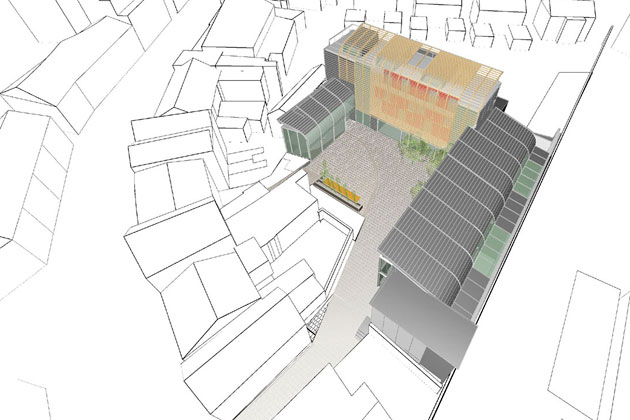Lifford’s Place Masterplan, Barnes
Mixed-use development providing a mix of B1 office, A1 and A3 retail, and residential accommodation around a public landscaped pedestrian Square off Barnes High Street. The concept was to provide a quiet pedestrian sanctuary off Barnes High Street, with two pedestrian connections and a link to the rear of an existing café on the High Street. The proposal comprises a ground plus 2 storey block enclosing the south side of the site and defining the newly created pedestrian square. To the west is a two storey office building, again looking into the square, whilst the east side and the ground level beneath the south block accommodate 3 small shop units and a restaurant.

