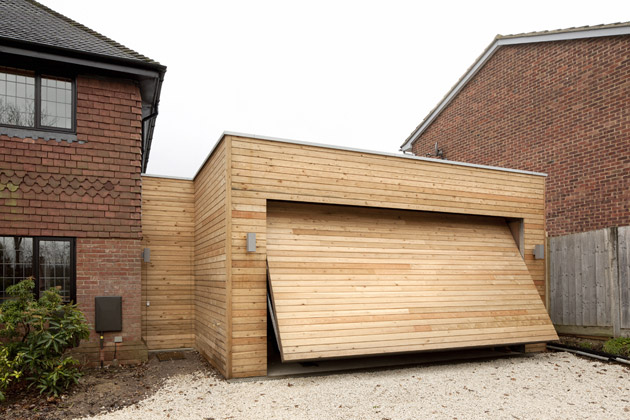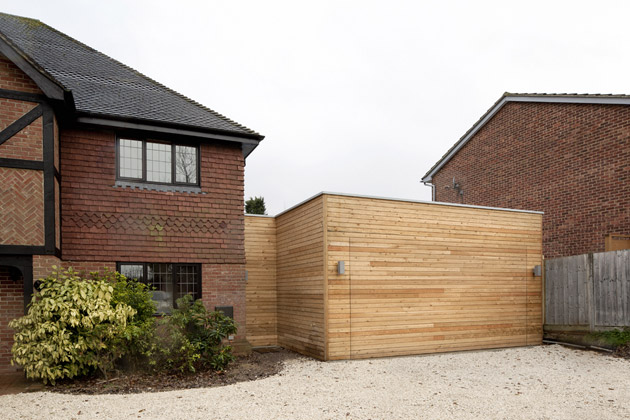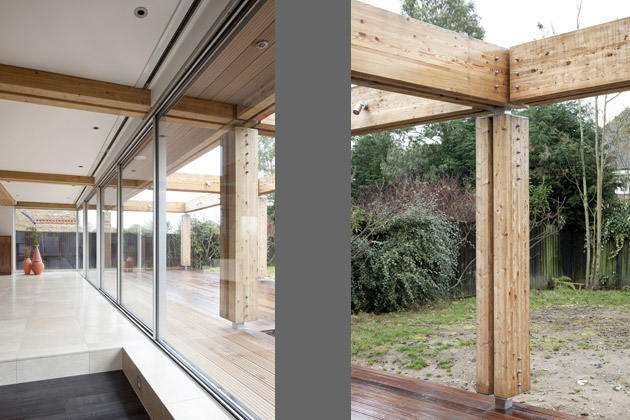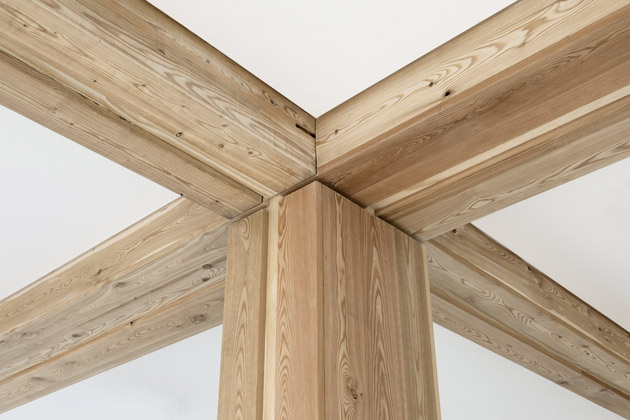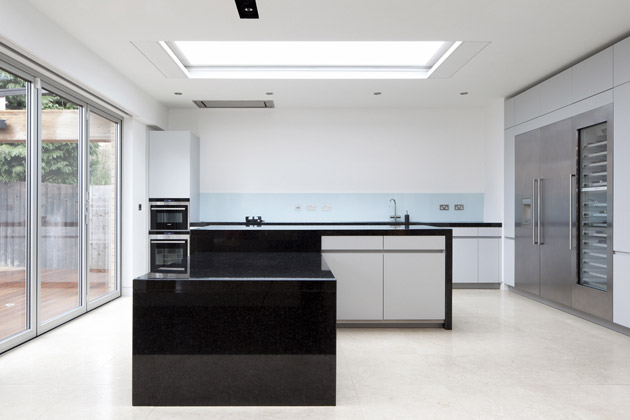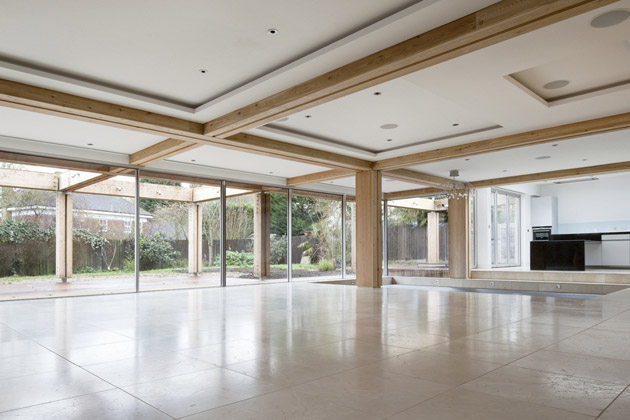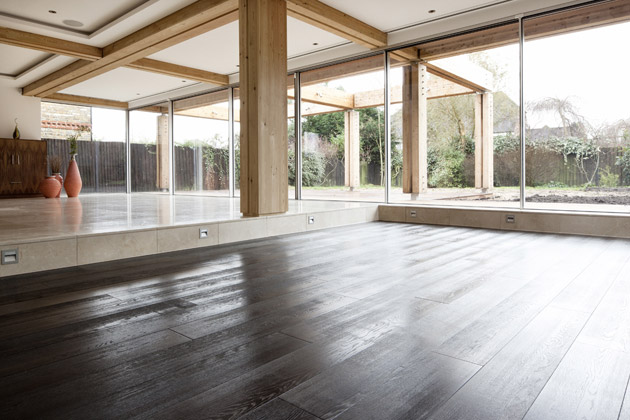House refurbishment and extension, Barnet
The refurbishment and extension of a modern detached house. The existing property is poorly planned internally and derives little benefit from its south facing and secluded private garden. Further, the existing detached double garage occupies an area of the site better suited to living accommodation or landscaped garden. The proposal will remove the existing internal partitions from the rear part of the house, along with the garage, and add back a new ‘skirt’ of green roofed single storey living accommodation. Providing flowing interlinked spaces the new accommodation will access the gardens by means of a fully opening glazed façade, whilst a new attached garage and storage area will allow the owners to improve the practical functionality of their house. The amended house will incorporate P.V. panels at roof level, and the heating and domestic hot water systems will be run from an air source heat pump installation.
