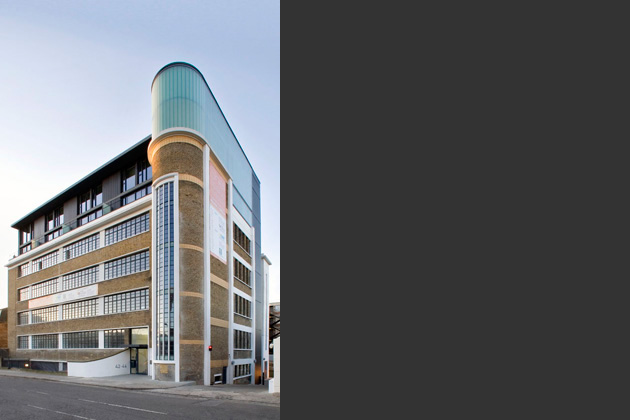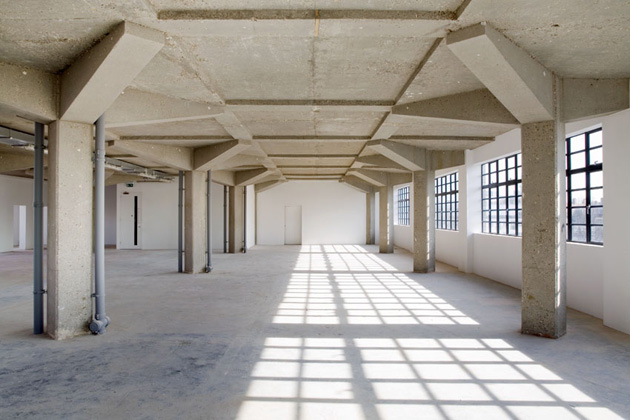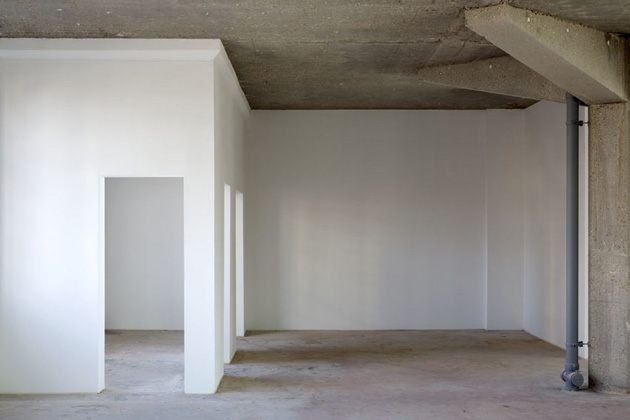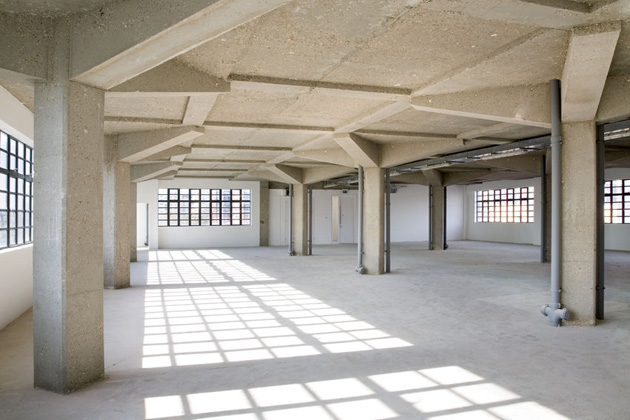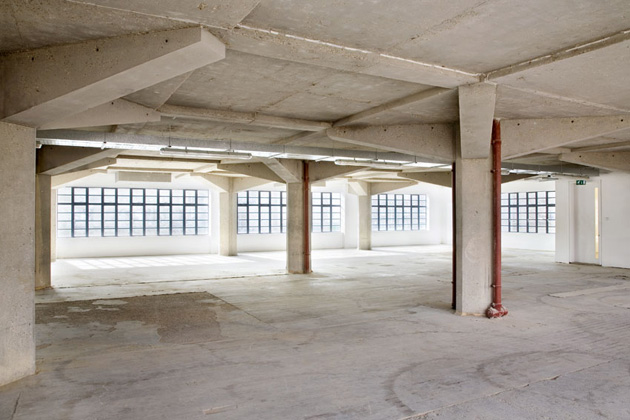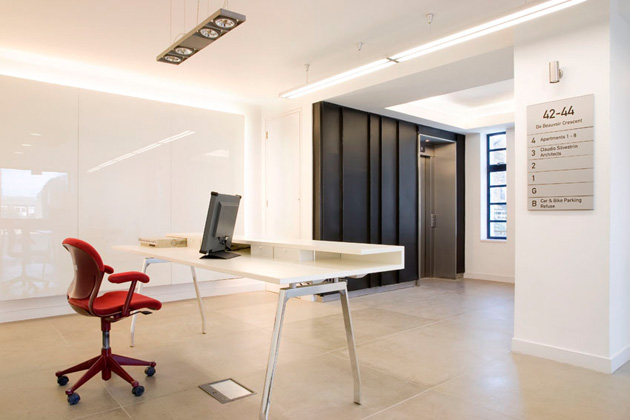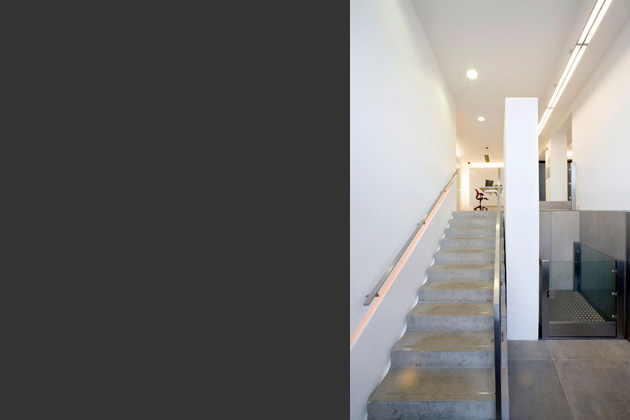Bankstock Buildings – Mixed-Use Development, Hackney
This project was purchased by our clients with a full planning permission already in place for the refurbishment of the existing office accommodation, and the addition of two floors at roof level containing eight 2-bedroom flats.
The existing building was designed in the 1930’s by Robert Sharpe (designer of the Michelin Building) as the headquarters of a concrete company. It exhibits internally some extraordinary and raw detailing, including huge cruciform headed columns within the typical floors. It has fallen into disrepair and when bought by our clients was partially derelict.
DLA acted as development manager and contract administrator. The contractor went into liquidation prior to completion of the works at which point DLA took over as site manager to complete the works with retained subcontractors.
Photographs © Michele Panzeri
