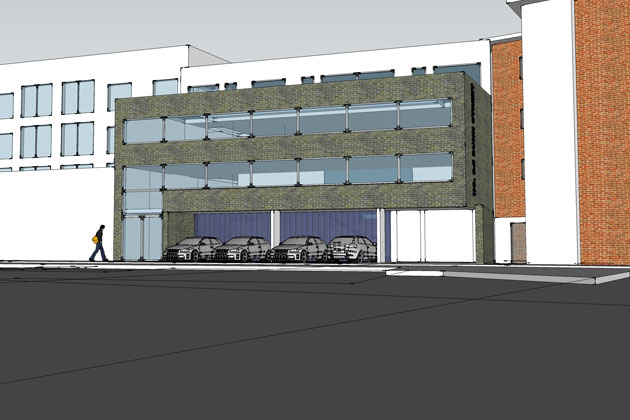Office Refurbishment, Hackney
The project comprised the addition of a new two storey pavilion to the front of and existing factory building, together with a complete new floor at roof level. The new pavilion was supported on a steel structure and sat above car parking and delivery areas, and was intended to provide new administrative accommodation to the factory. The additional floor provided independent office accommodation, and the project included a new lift and stair core serving the whole building. The addition of the new office pavilion allowed us to re-elevate the building and integrate it properly into the street scene. The whole of the new construction was made from a highly energy efficient prefabricated timber framed construction system, and both new building elements had planted green roof finishes.
