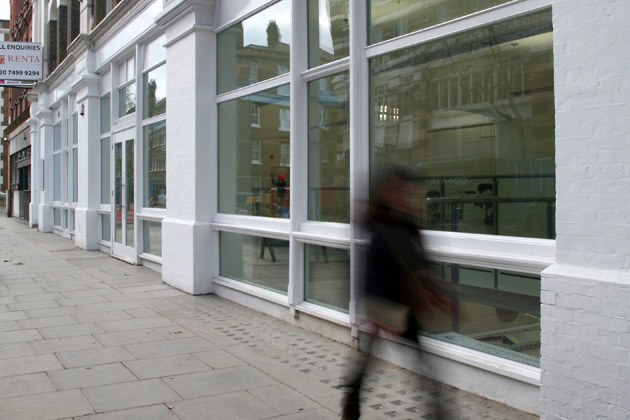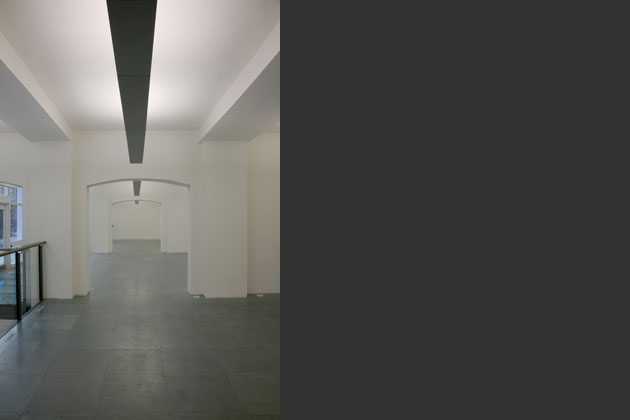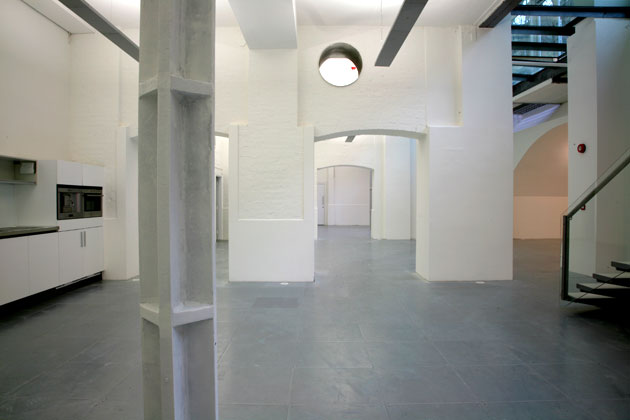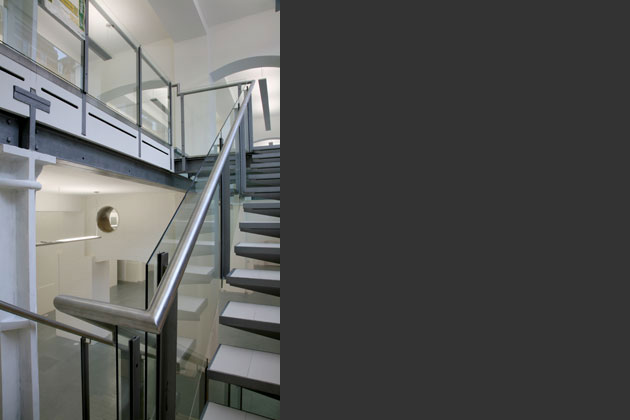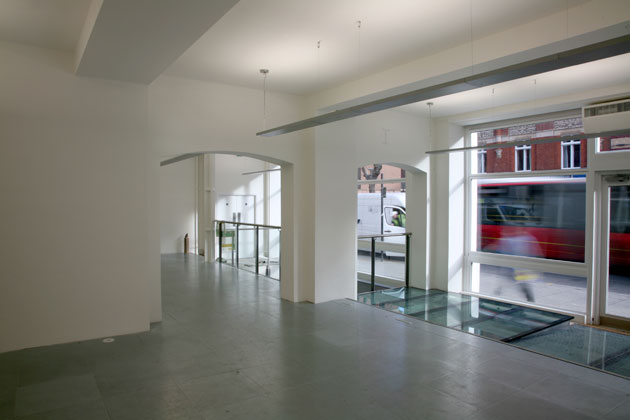Showroom Refurbishment, Clerkenwell
Refurbishment of existing separate ground and basement office premises to provide new showroom premises. David Long Architects acted as development manager and contract administrator for this project.
The principle idea was that the basement office unit was virtually un-lettable because it had no direct access to daylight. It was agreed with the client that it should be united with the ground floor office by means of large voids to be cut through the ground floor structure along the inside of the glazed front elevation. The loss in overall lettable floor space at ground level has been more than compensated by the increased value and usability of the entire basement level.
The forming of the voids, including one inside the entrance doors filled with a glass floor, has allowed substantial daylight into the basement, as well as impressive double height volumes, and has created a remarkable working environment well suited to use as a showroom for the Italian furniture and lighting specialist who have leased it.
