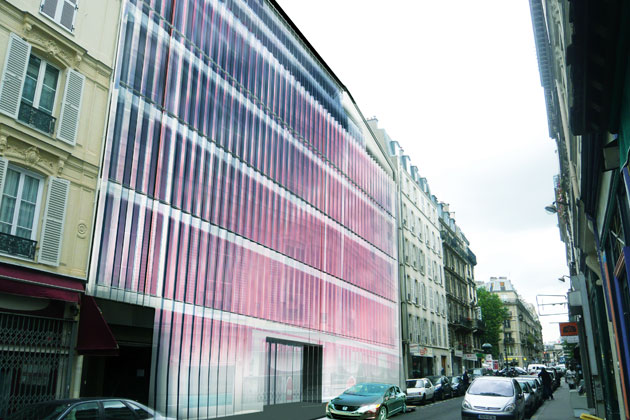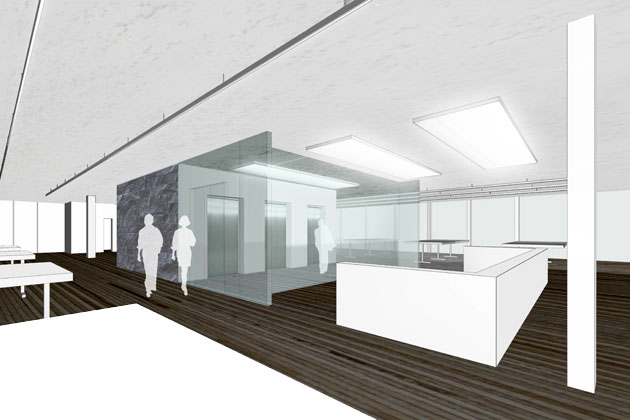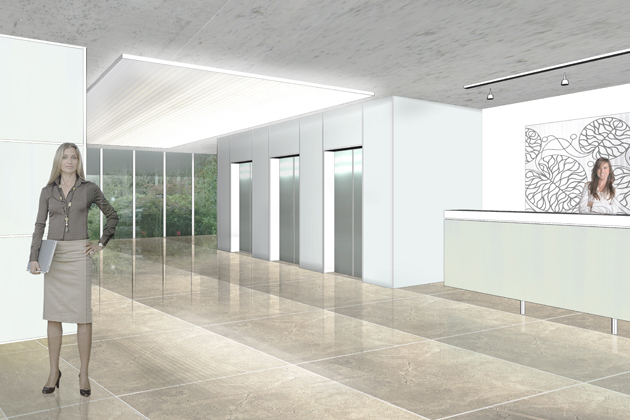Office Renovation, Paris
Feasibility study for the renovation of a 1960’s office building in the 10th arrondissement of Paris. The brief was to increase the value and lettability of a building constrained by the limited floor to ceiling heights, servicing and internal planning arrangements of the 1960’s. The building also has significant constraint in terms of street alignment regulations, rights to light, and means of escape in the event of fire.
We prepared a number of options for the renovation, together with budget cost plans. The options ranged from internal refit and external cleaning and detail amendment only, to a complete stripping back to the structural frame with a new cladding system. The installation of new mechanical and electrical services was a key issue working within a limited floor to ceiling dimension, and we ultimately proposed an exposed concrete soffit (integrated into a passive cooling strategy) with a new raised floor containing small power, data and air conditioning.
The feasibility study was incorporated into a marketing document which we also produced in-house on behalf of the client.


