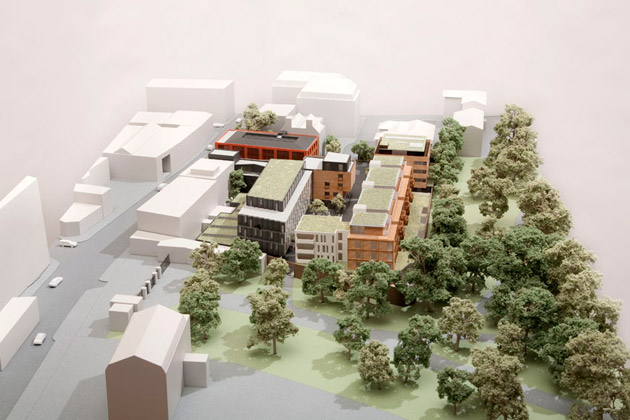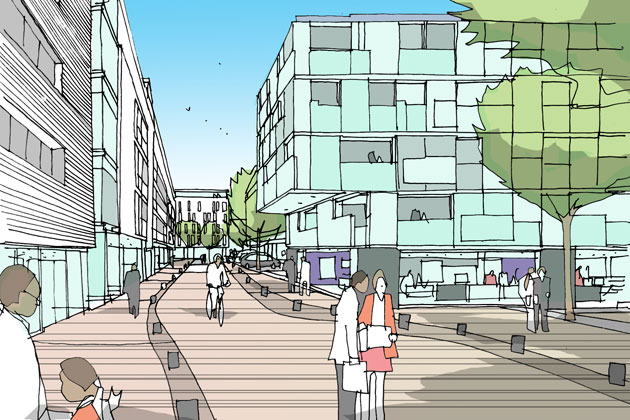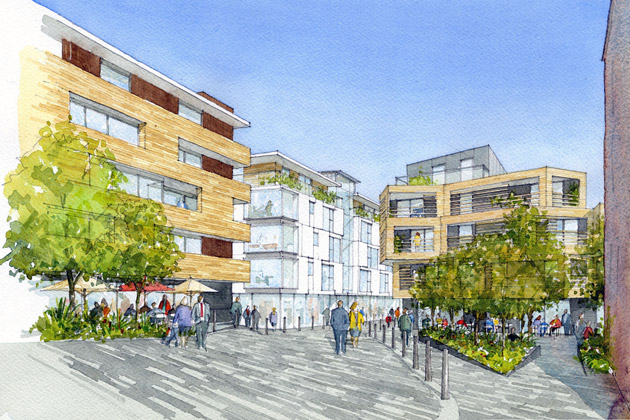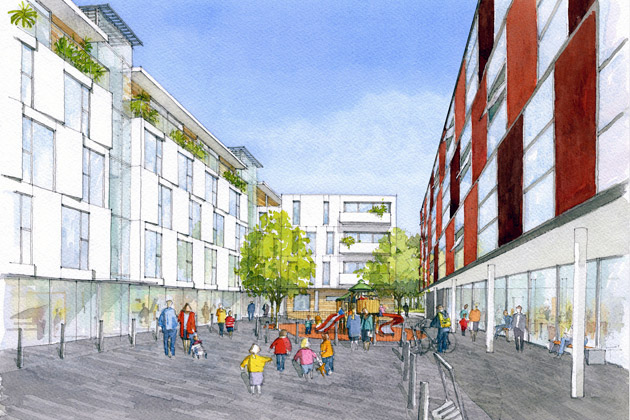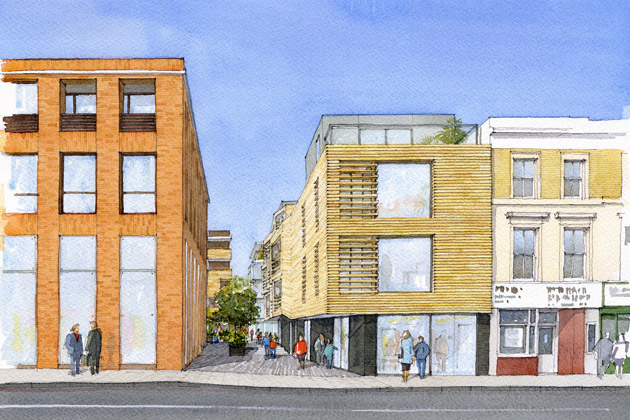Mixed-Use Development Masterplan, Stoke Newington
Masterplan and building design for new mixed-use development sited between Stoke Newington High Street and Abney Park Cemetery. Development includes 5 buildings containing a mix of retail, restaurant, small creative business, medical, community, and residential uses, as well as two new public spaces providing new links to both Stoke Newington Church Street, the High Street and the Cemetery. Primary Care Trust with 2-3 doctor’s surgeries and a nursery within the site generate regular footfall through the site. David Long Architects are master-planners and architects for two buildings, other buildings designed by Glowacka Rennie Architects and David Miller Architects.
Visuals © Alan Marten
