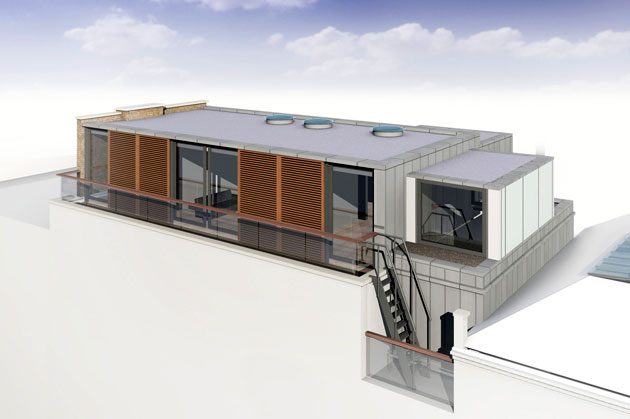Newbury Street – Warehouse Redevelopment, City of London
The project was purchased by our clients with permission for the works. The existing accommodation comprised 3 upper floors of office accommodation in 6 separate units, and a ground floor premises accommodating a catering company, with a basement storage unit below of the same size. There was also an existing shop premises occupying part of the site which was to remain unchanged. The approved scheme purchased by the client had planning drawings only. David Long Architects acted as development manager and contract administrator for the project. The flats were completed to shell form with stopped off services, and have been subsequently fitted out individually by their owners using third party designers.
