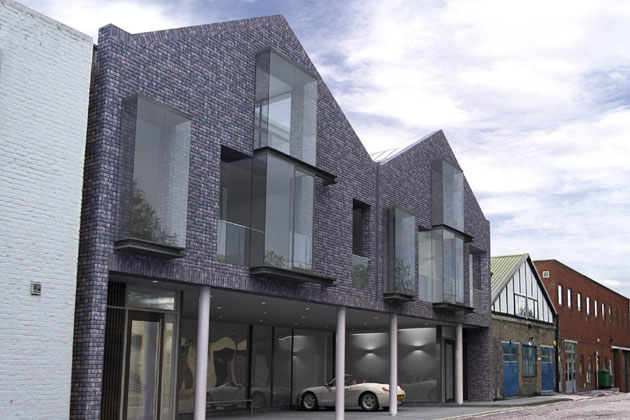Glentham Road – Mixed Use Development, Barnes
Re-development of an existing light industrial site in Barnes to provide commercial accommodation with additional residential units above. The external appearance retains the gable ended appearance of the existing buildings in order to preserve some of the unique character of this unusual street in Barnes, with the incorporation of under-croft parking and separated entrances to different building parts also contributing to the deliberately industrial flavour of this elevation. The fenestration to the front elevation includes projecting bays and recessed windows to maximise daylight and articulate the residential functions, whilst at roof level the apartments have hidden terraces set behind the gable walls.
