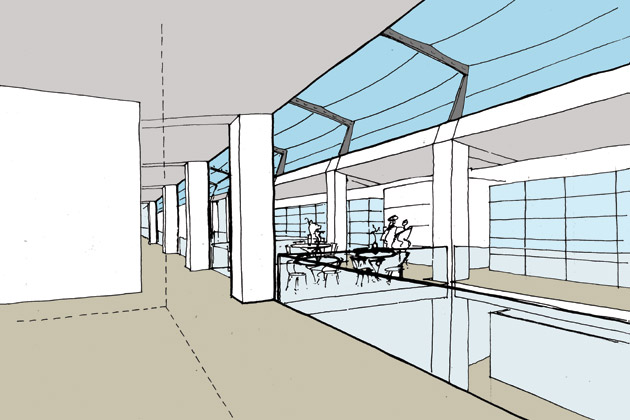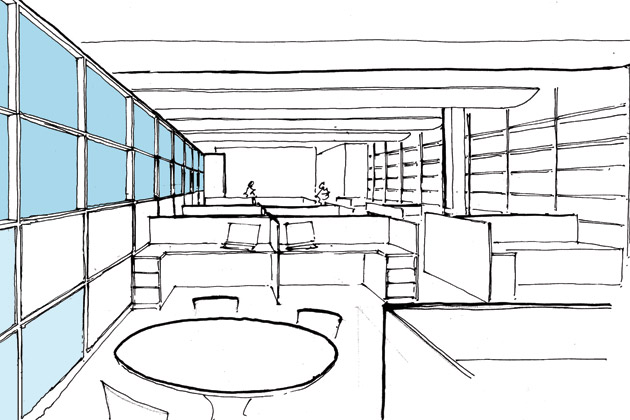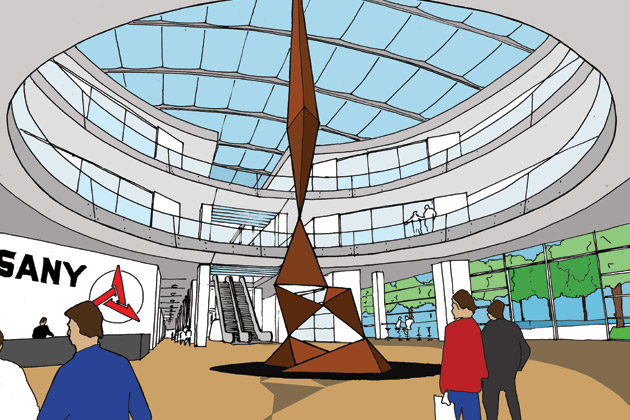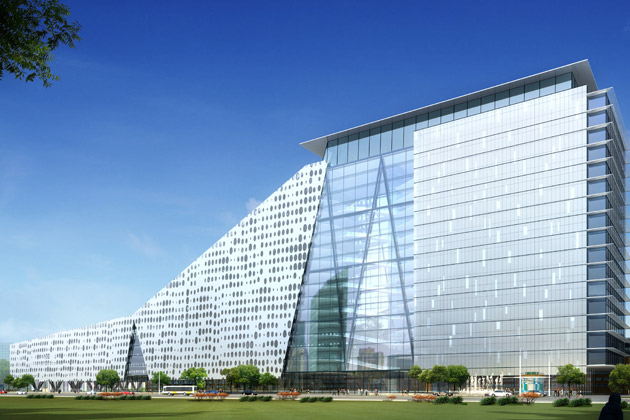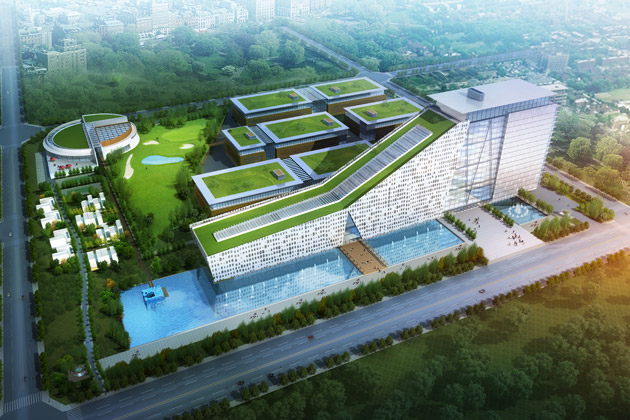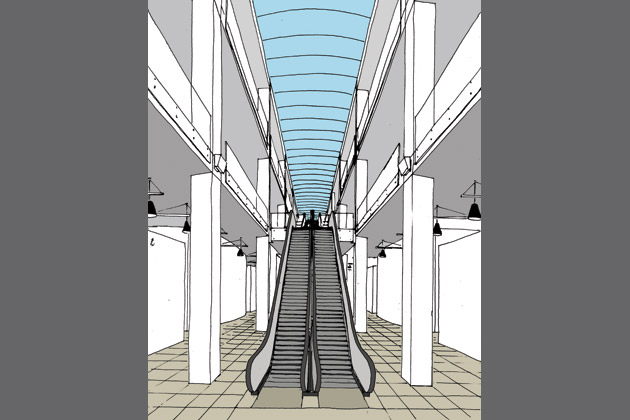Taizhou Pharmaceutical facility, China
Our role was to prepare the site development master plan, and architectural framework, for a major pharmaceutical facility near to Shanghai. The gross area of buildings comprised approximately 90,000m2 (1 million ft2). We worked in association with local architect Uwe Flentche and his team of architects and 3D visualizers. The concept design was carried out in London with a series of presentations in China to clients and local authorities by the local team. The master plan included office accommodation, production facilities, staff housing, and an entertainment and sports complex, all set in landscaped grounds.
The project was progressed through building permit and funding processes, but is now on hold.
