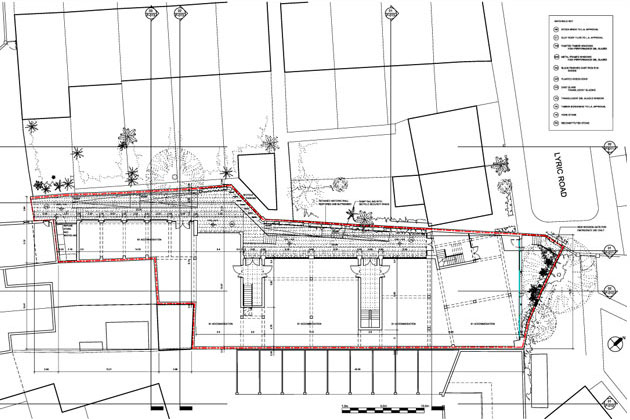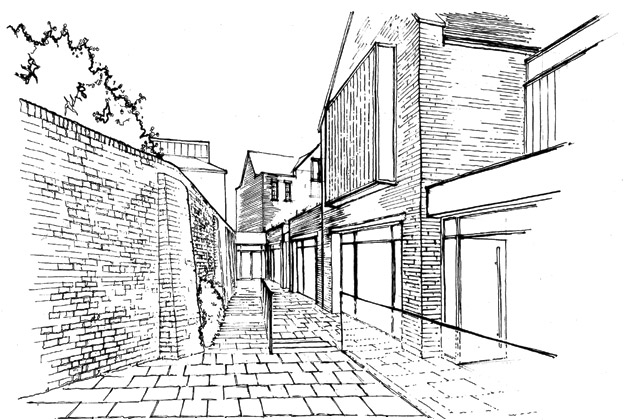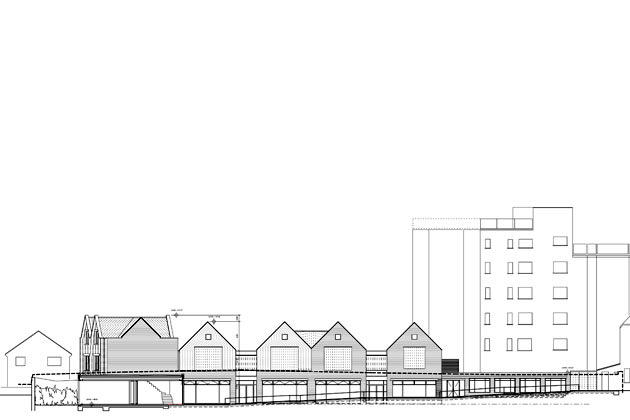Mixed-Use Development – High Street, Barnes
Proposal for 690m2 of employment space and 7 flats on a site previously occupied by a motor garage. The site is entirely landlocked save for a vehicular access from Barnes High Street, and included significant contamination from its previous uses. The project offered a significant regeneration opportunity for a previously under-used and derelict site, whilst being heavily constrained by the considerations of the residential properties which surround it. The architectural form of the rear development is inspired by the prevailing traditional warehouse buildings of the area, as well as their simple pallet of materials.


