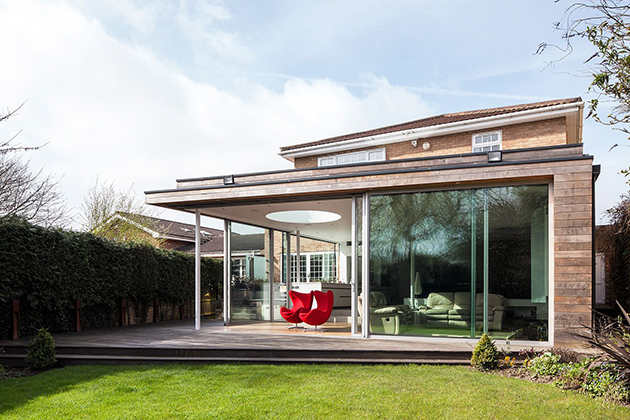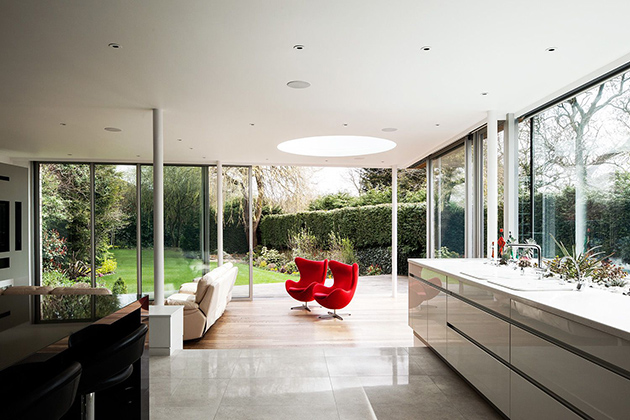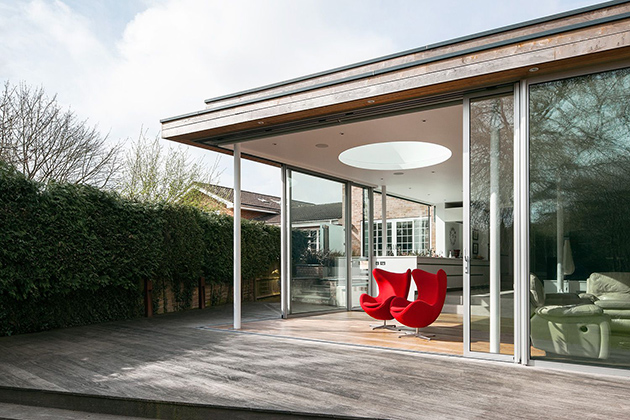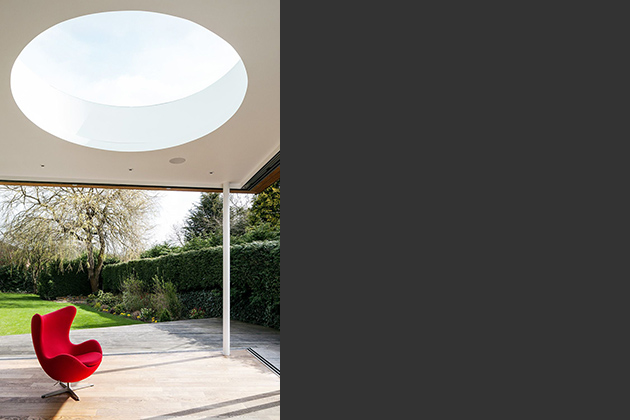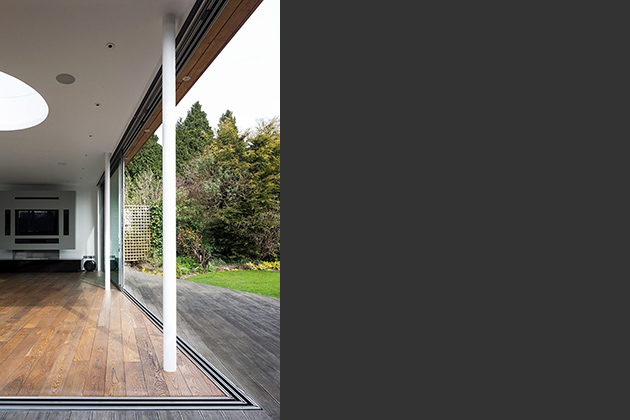Barnet Gate Lane 2 – Private House, Barnet
This project comprises a major ground floor extension and refurbishment to the rear parts of an existing house dating from the 1980’s. The house had suffered from being extended in several stages over the last 15 years without having a single design direction, and the result was fragmented ground floor accommodation, and a poor relationship between this accommodation and the rear garden. The proposal removed the rear kitchen, dining and T.V. rooms, and replaced them with a single larger volume, with split levels allowing the internal space to flow smoothly into the external space. The rear elevation is fully glazed using a high performance triple glazing system which can open fully, whilst the roof is a planted sedum blanket type.
Photographs © Oliver Perrott
