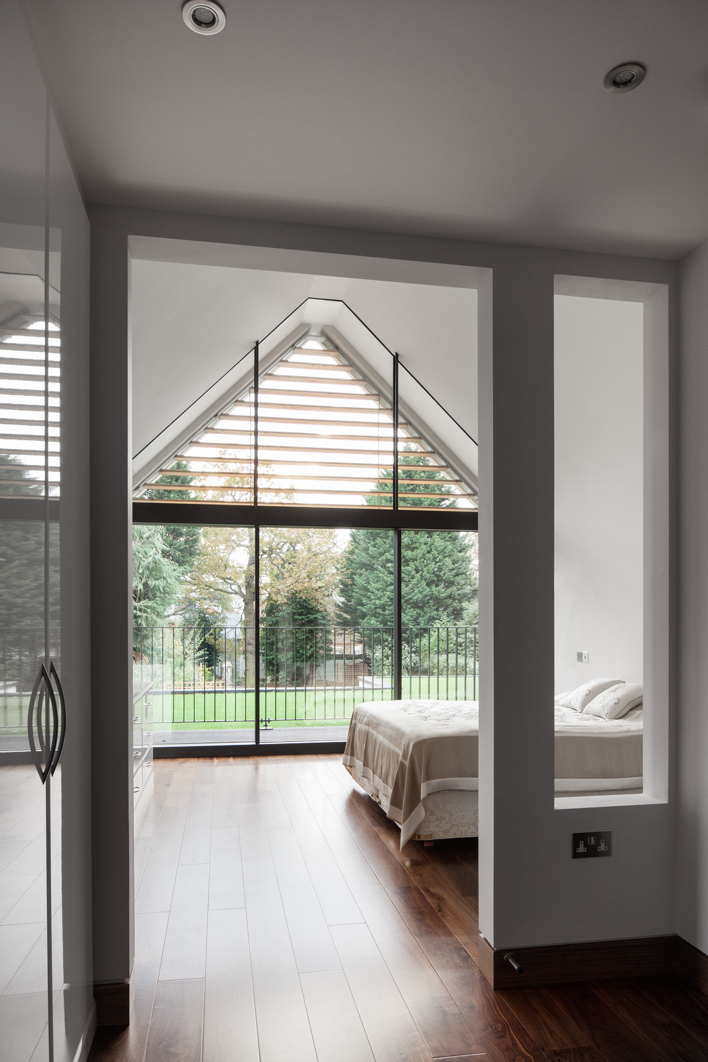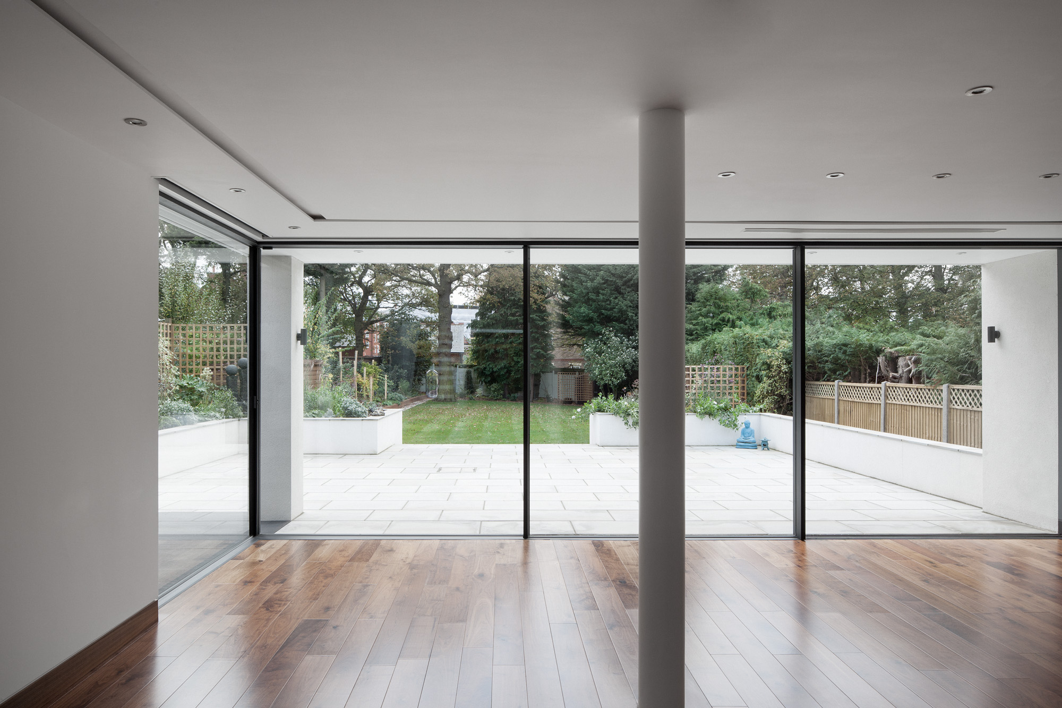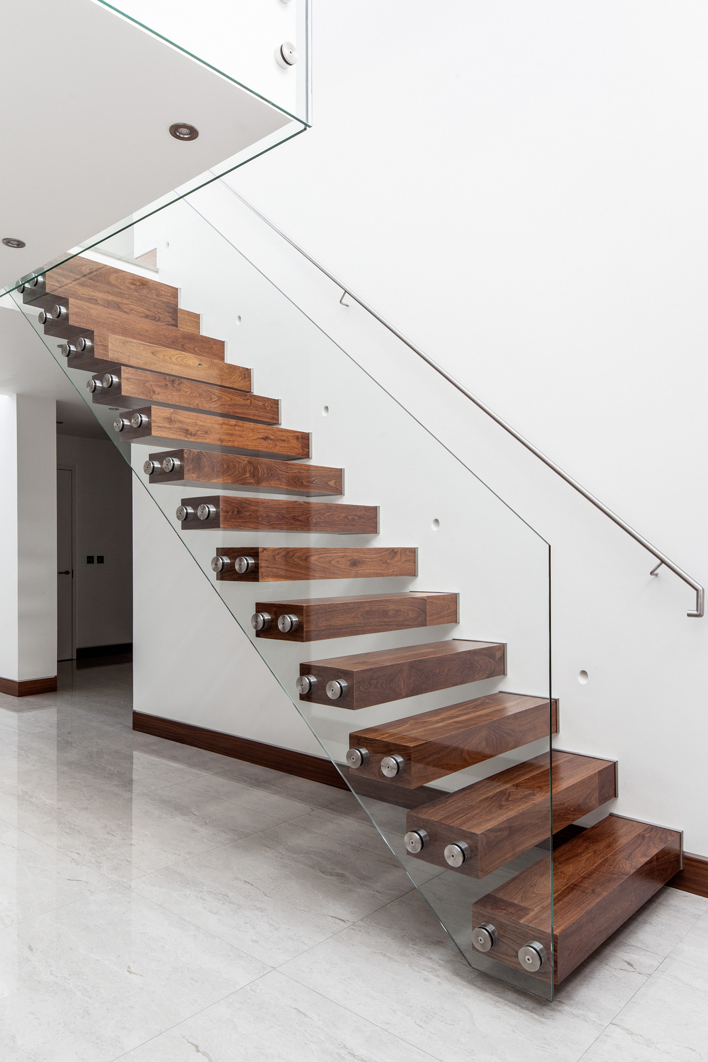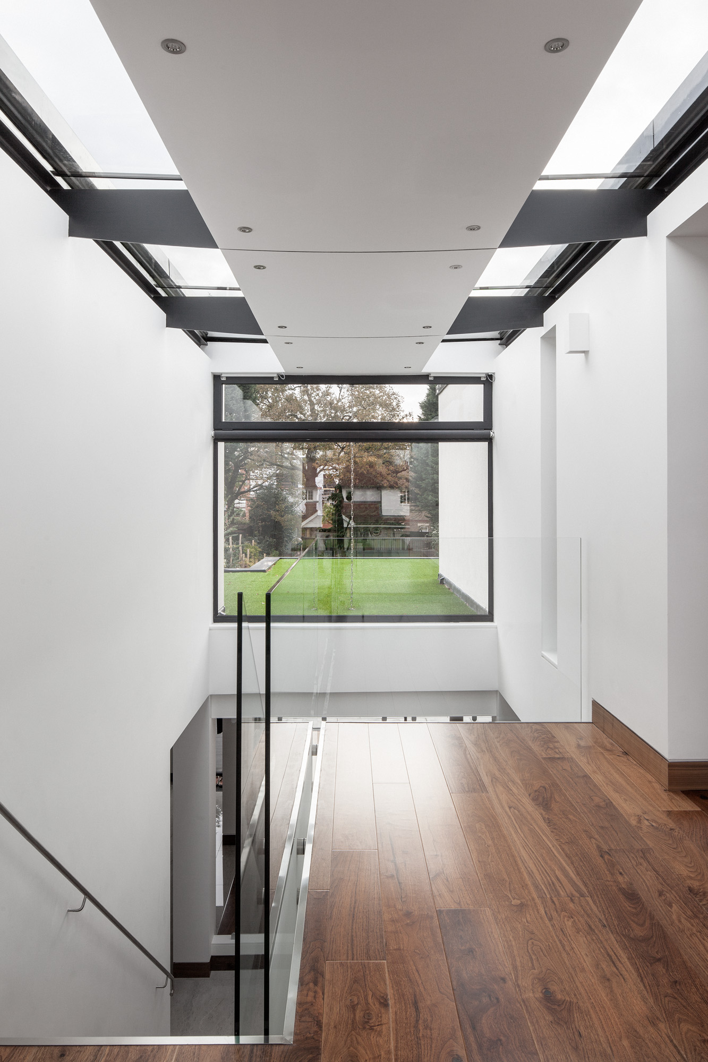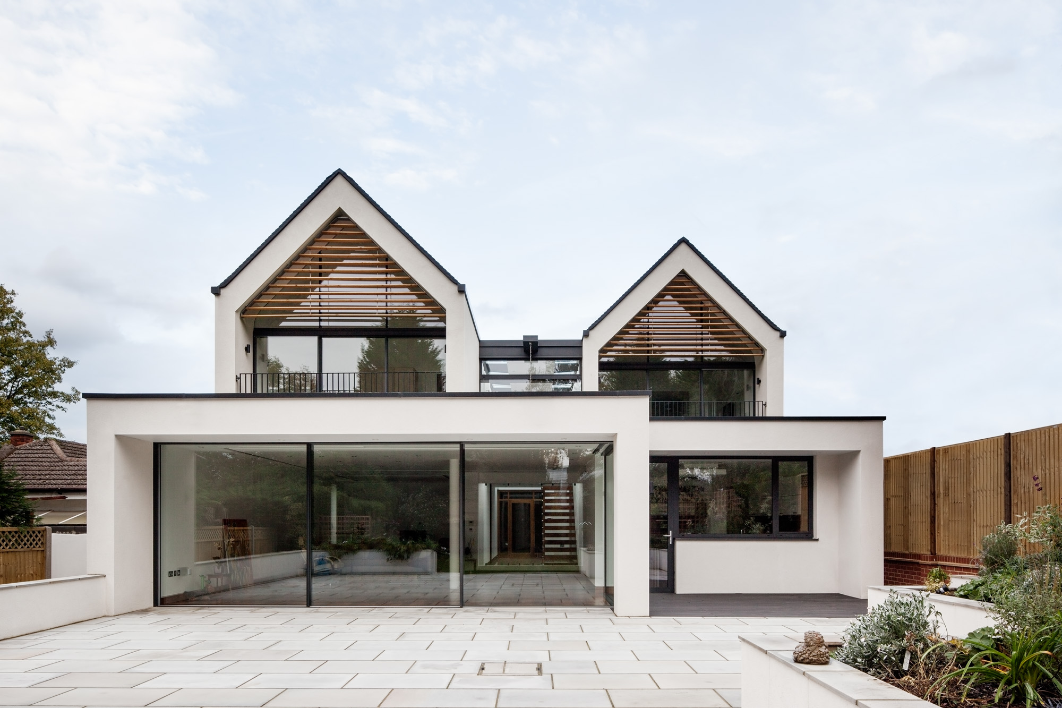Tomswood Road – Private House, Chigwell, Essex
Planning approval was gained in January 2013 for this 3500 ft2 4 bedroomed detached house for a private client. The house replaces a 1930’s bungalow on this residential street in Chigwell. Tomswood Road is a heavily trafficked and has suffered from the recent replacement of the original modest bungalows with over-scaled replacement houses, standing ‘shoulder to shoulder’ in the narrow strip sites. Our idea was to design a house which would instead turn inwards and rearwards, with the principle components turned at 90° to the road. The accommodation is divided into two architectural elements, simply elevated, which enclose between them a glazed atrium. The ground floor accommodation, extensive and all at a single level at the request of the owners, is arranged around the atrium, and has a fully glazed and deeply shaded rear elevation towards the south facing rear garden.
Photographs © Oliver Perrott
