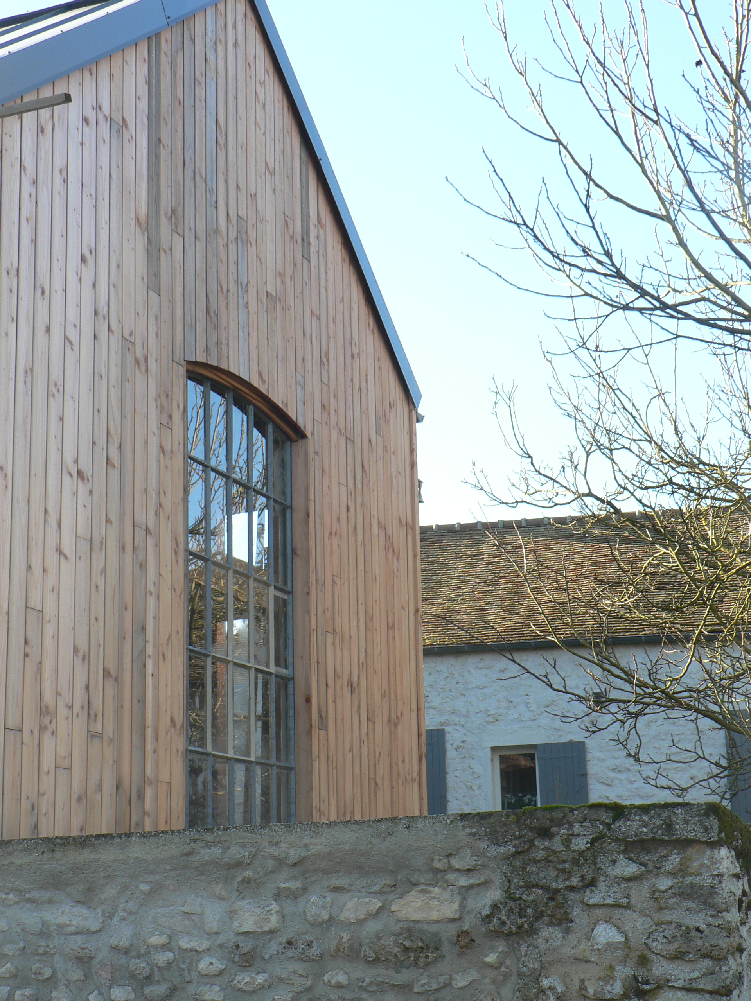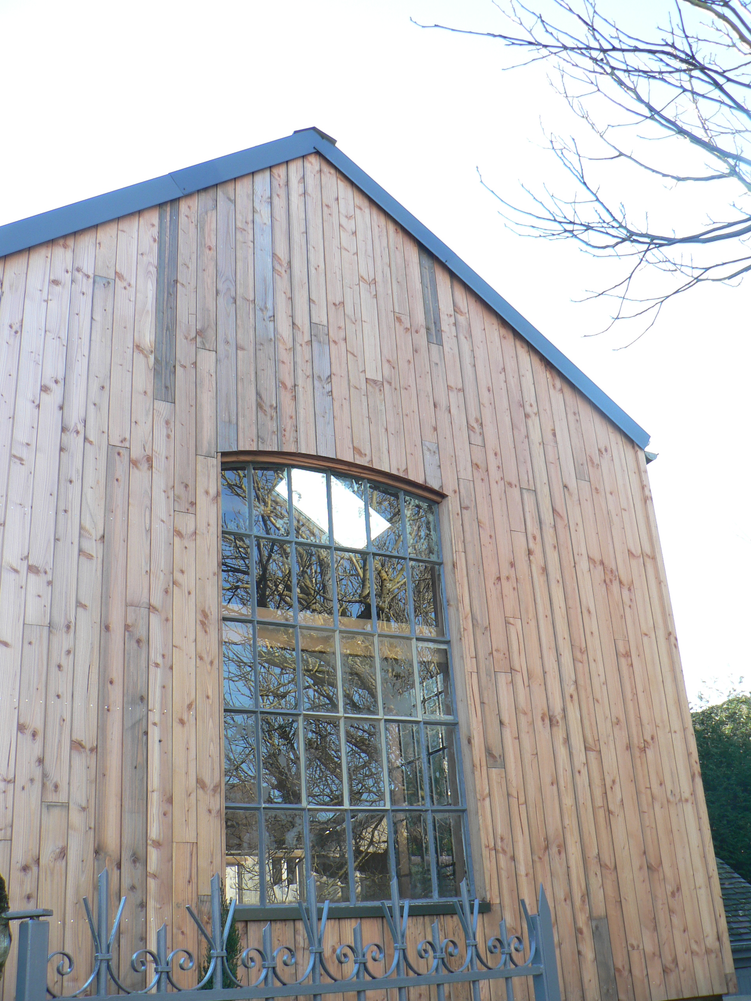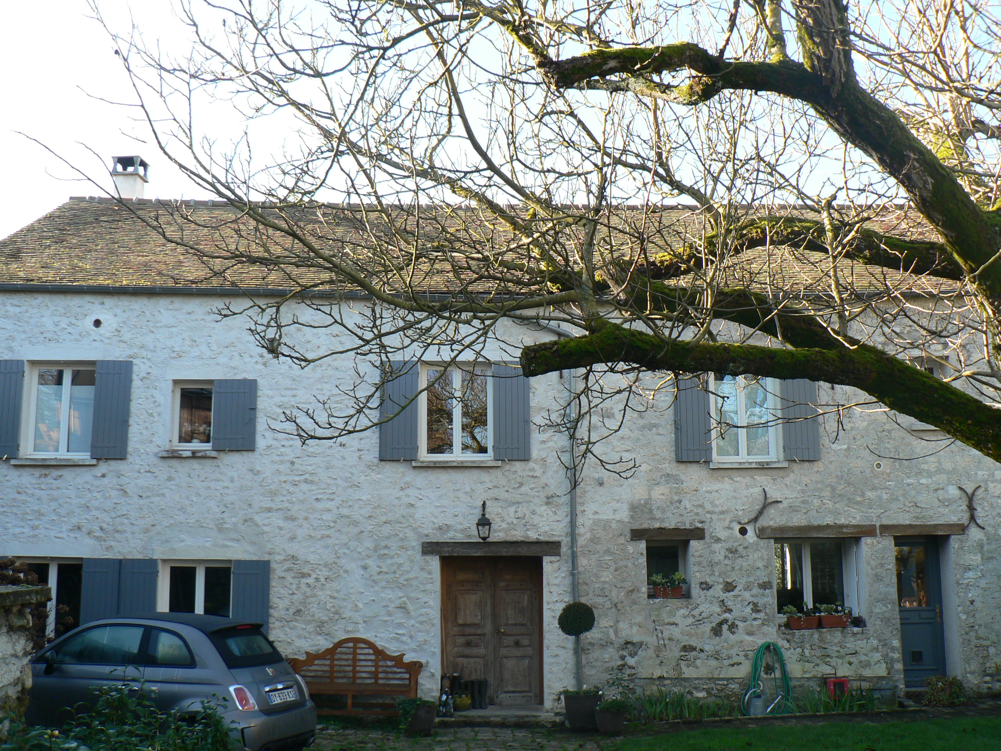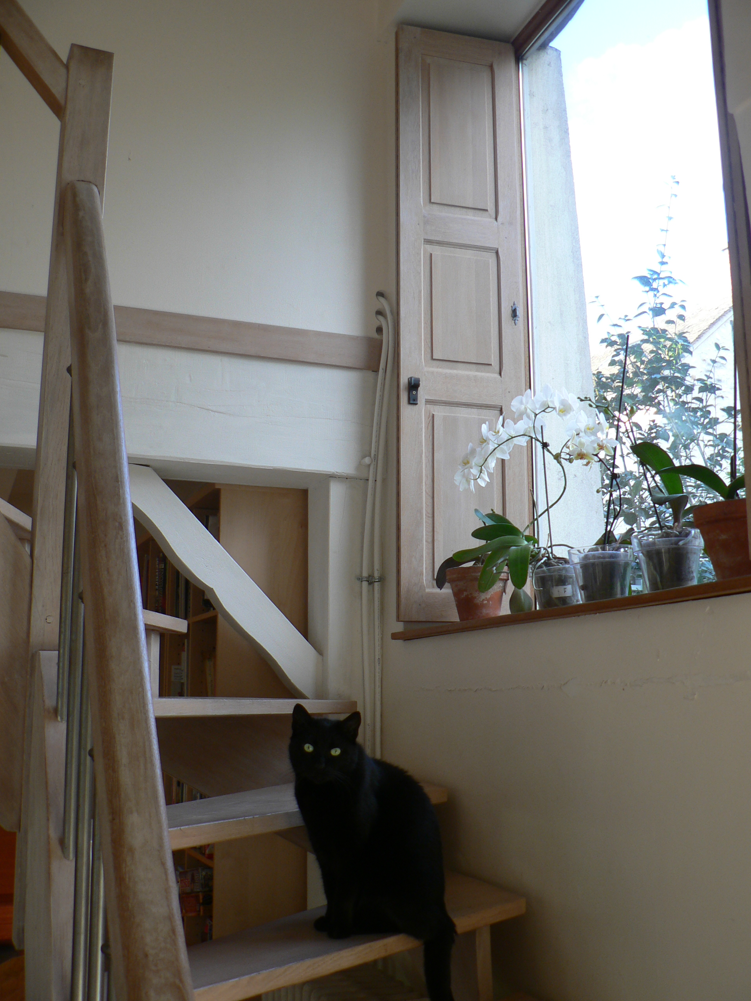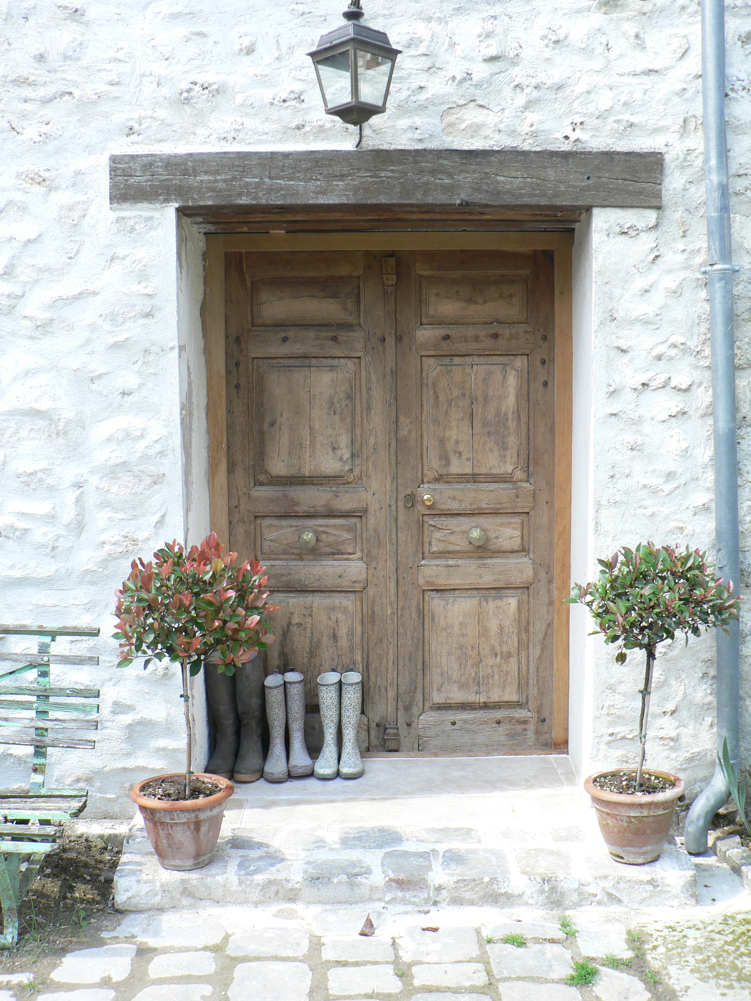Rue de l’Enfer – Private House, Crespières, France
This project is made up of two phases. The first phase comprised the creation of 3 habitable levels within the shell of an old farm building dating from 1680 and totalling 150m2. It included the insertion of a new staircase and the provision of a drawing room, master bedroom suite, and guest suite and was completed in the spring of 2012.
The second phase consists of a new-build double storey timber annex anchored to an existing stone vaulted wine cellar. The lower level comprises an office workspace with kitchenette and shower room, while the upper level is to be left open for archives.
