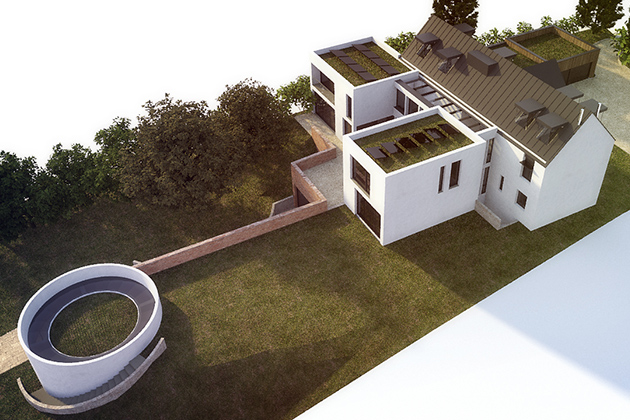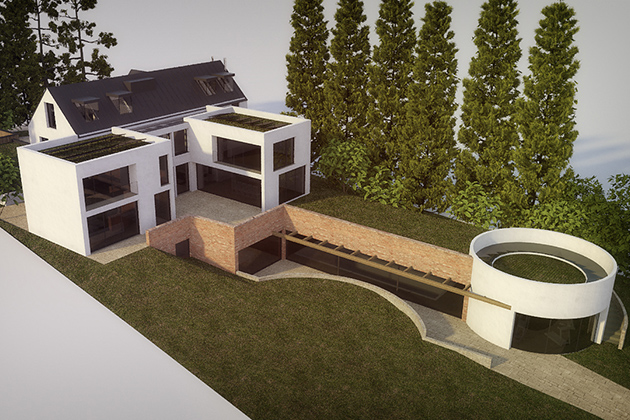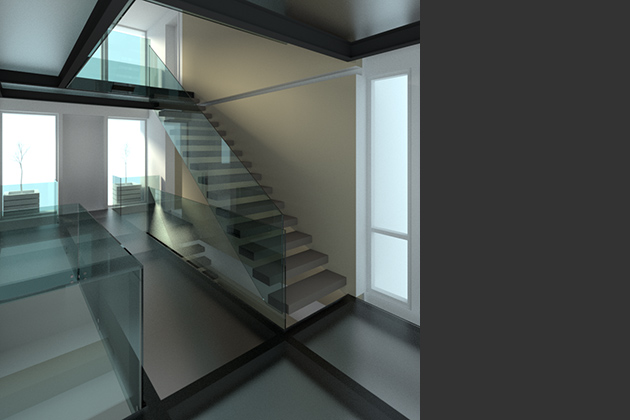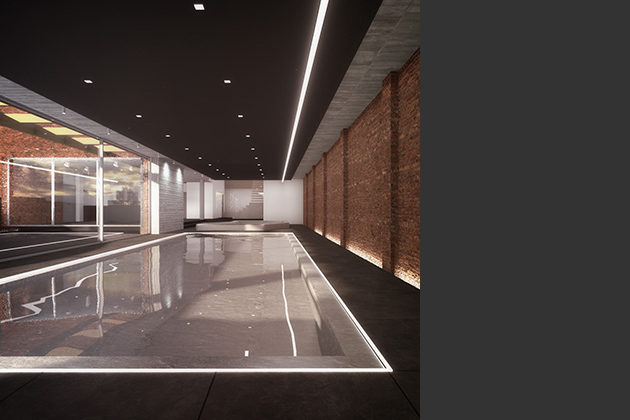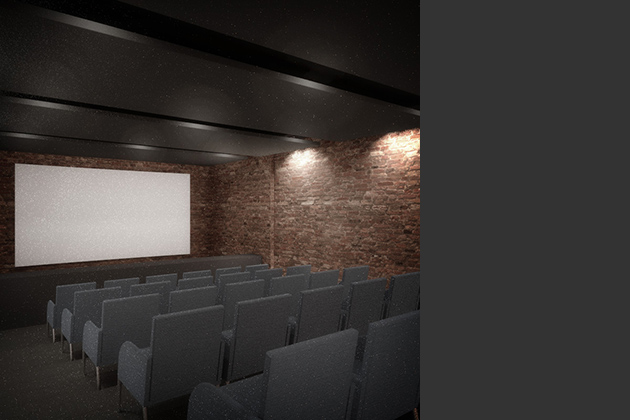The Warren – Private House, Radlett
Planning approval was gained in March 2013 for this 12,000ft2 7 bedroomed detached house for a private client. The house replaces an existing early twentieth century house in a leafy residential road in Radlett, and is set on a gently sloping site of 2700m2 overlooking greenbelt agricultural land. The house comprises a radial arrangement of flat roofed pavilions around a central pitched roof element which aligns with the established building line in the road. The radial plan allows all habitable rooms to have glazed elevations on two or three sides, with access to daylight and sunlight throughout the day. Beneath the house a full basement accommodates a 15m swimming pool,30 seat private cinema, and circular gym, with the basement revealing itself as the garden level drops, and allowing the swimming pool and gym to open into the garden via glazed sliding doors.
3D visuals © Attila Balogh
