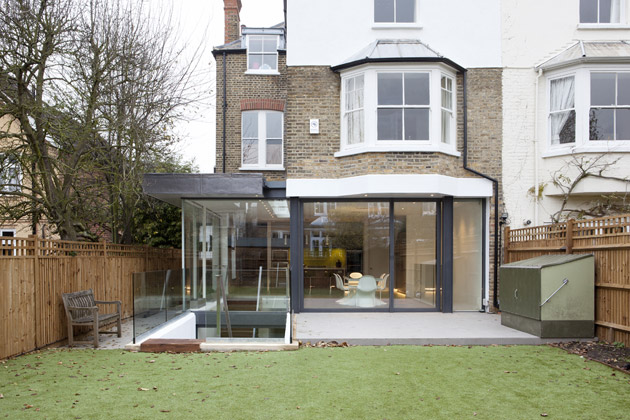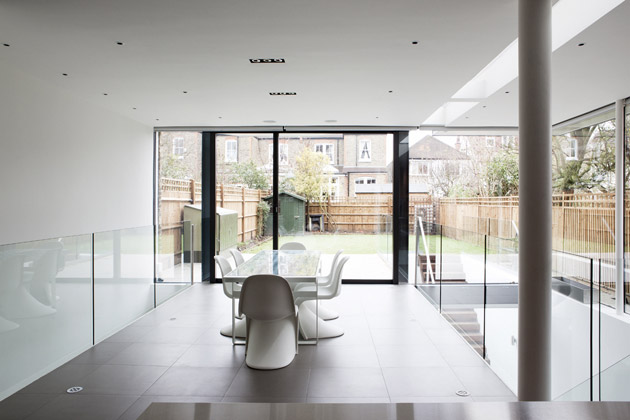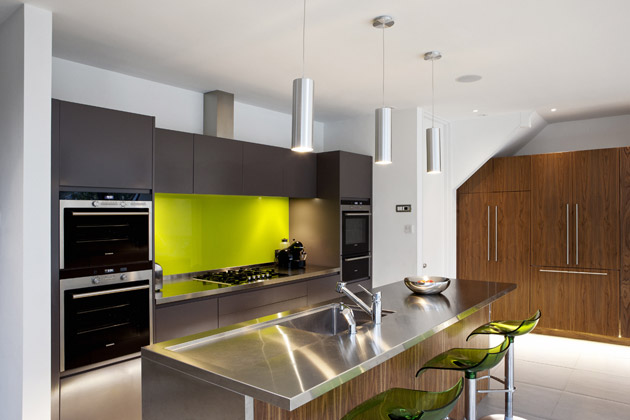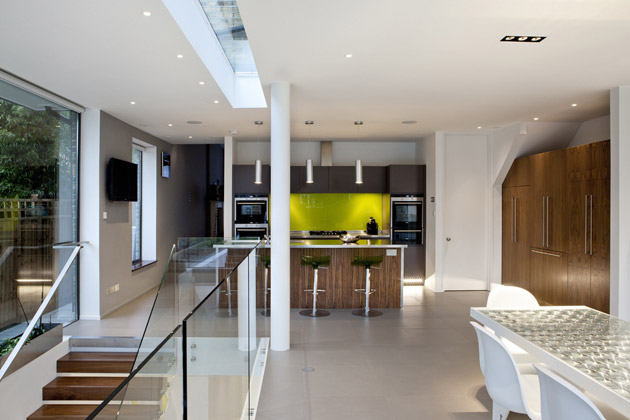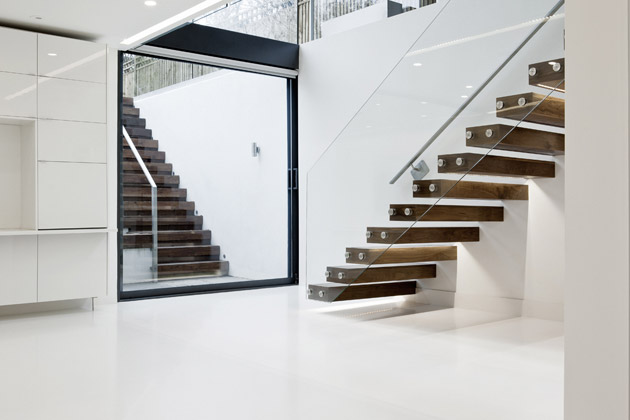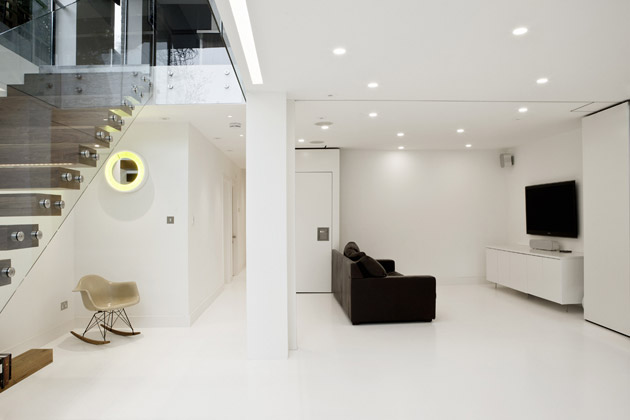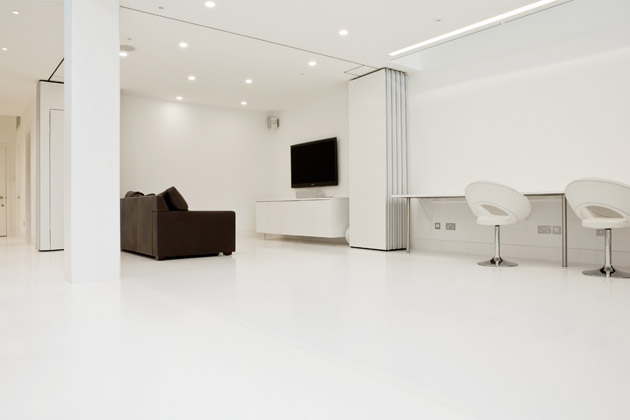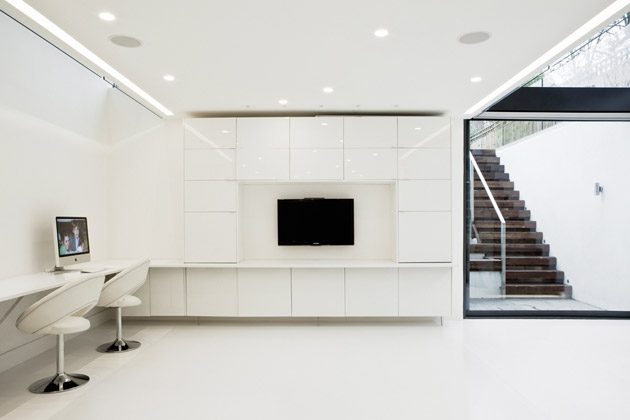Thurleigh Road 2 – Private House, Clapham
The project comprised the renovation and extension of an existing Edwardian property in Clapham. The original plan was found to ill-suit the needs of a growing family. The ground floor provided enormous sitting and dining rooms which were little used, whilst the rear kitchen and living area were cramped and impractical. The project involved re-distributing the ground floor space to increase the kitchen and living accommodation to a more appropriate size, and forming beneath an entire new basement. We were determined to avoid the cramped, ill-lit, and unattractive basements which are commonly found in many residential refurbishment projects. The new basement was designed to create a single double height volume with the kitchen and dining area, and including large sliding door and steps accessing the rear garden. The kitchen and dining area at ground level ‘float’ within the volume, whilst the basement ‘rumpus’ room remains accessible from, and included within, the family living zone. The project included a fully glazed side extension allowing western sunlight to penetrate to the heart of the house, and extended to the full refurbishment of the upper floors of the house to provide a total of 7 bedrooms and 5 bathrooms.
Photographs © Oliver Perrott
