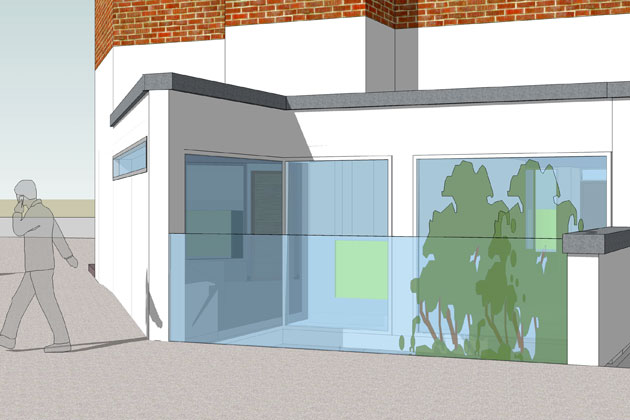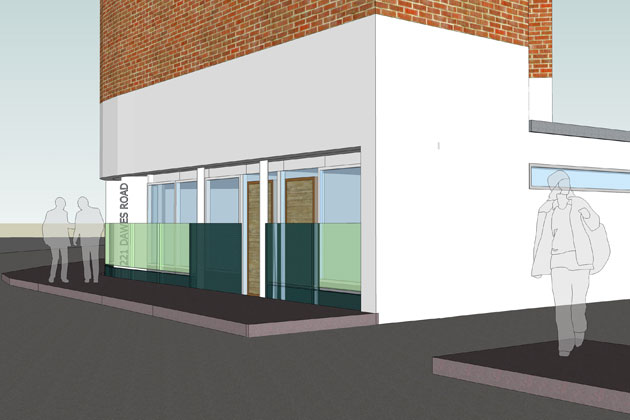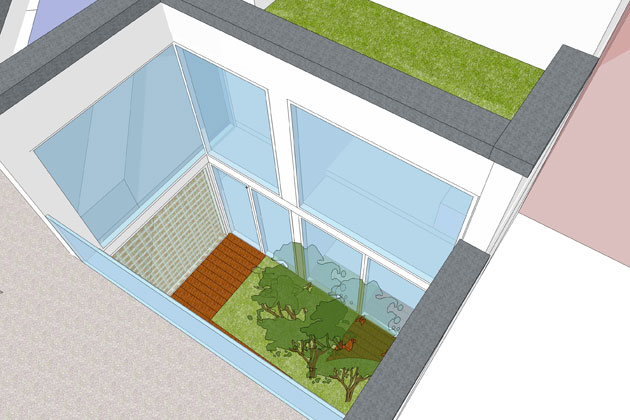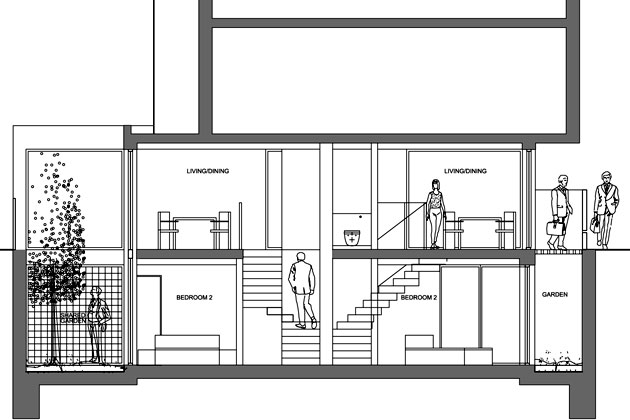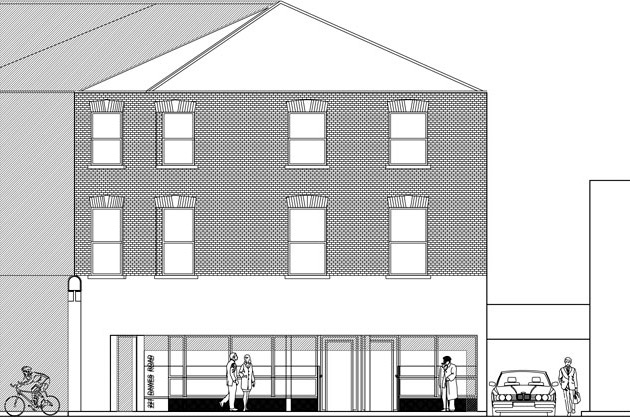Dawes Road – 2 Duplex Flats, Fulham
Conversion of a ground floor and basement shop premises into two flats. Two duplex flats were proposed, each with living space at ground level, and bedrooms at basement level, with a shared rear garden allowing southerly daylight and sunlight to penetrate to the rear facing bedrooms. At the front elevation we have proposed a complete double height metal framed and largely glazed elevation with access over the new light-well to flat entrances provided by steel and glass bridges.
