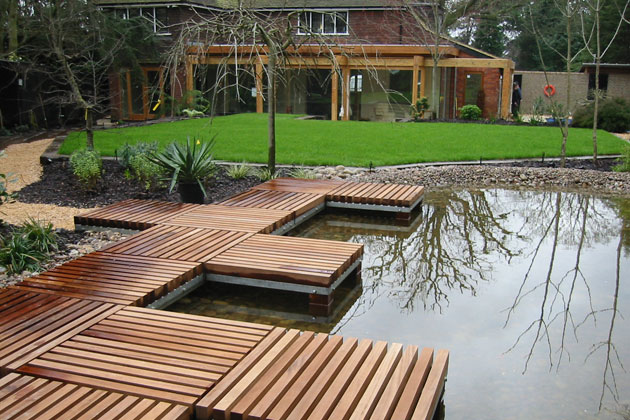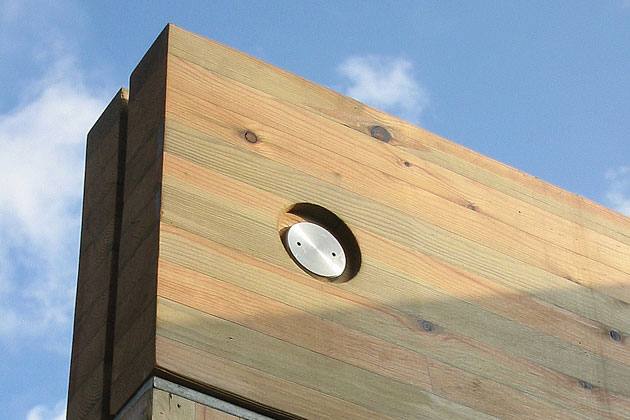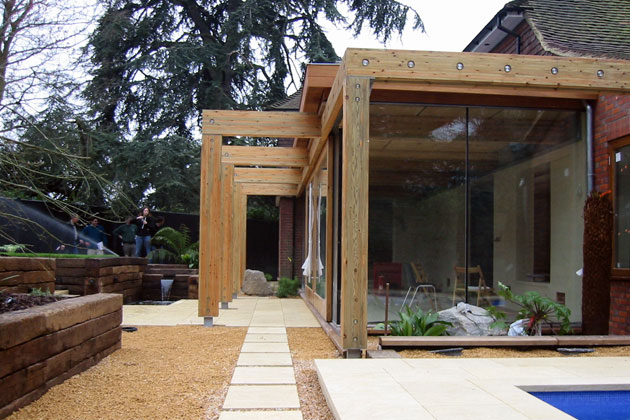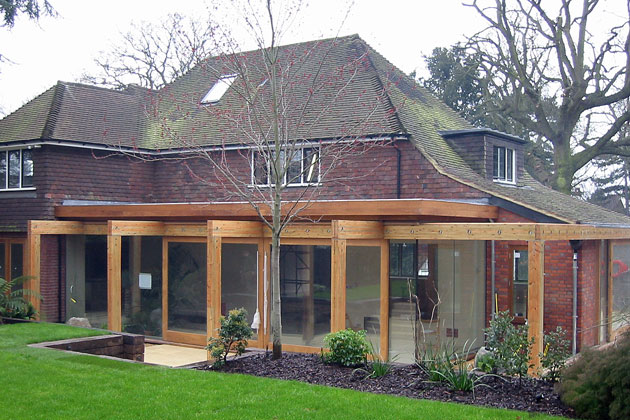Coombe Lane West – Private House, Kingston
This project comprised the complete refurbishment and extension of a 1920’s house. The ground level was completely cleared to provide an open plan space divided more notionally than physically into a series of zones for different activities. We have used changes in level, different materials and lighting effects to allow the interlinking of a dining area, new kitchen, comfortable sitting area, and conservatory constructed with Glulam timber frames and large sliding glazed windows. The whole rotates around a new concrete and glass stair which connects to a concrete bridge linking master and guest bedroom accommodation, all of which was refurbished with new bathrooms and fitted furniture.



