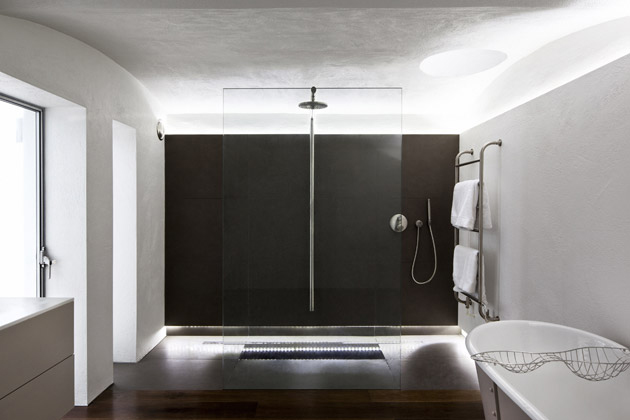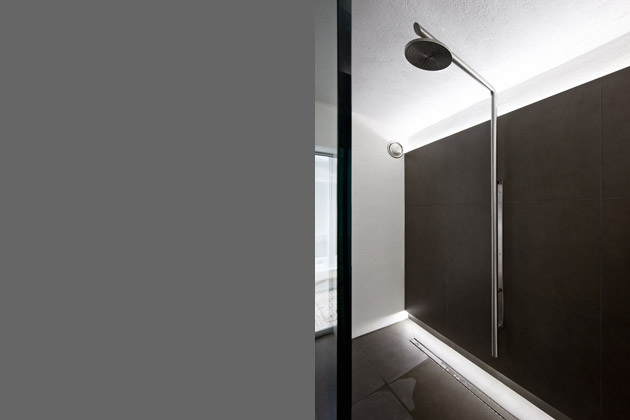Wetherby Gardens – Duplex Appartment, Kensington
The renovation of a 4 bedroom duplex apartment in a prestigious residential square of west London. Our works included the removal of previous ‘improvements’ to create a London pied-à-terre for the Director of a major commercial development company. Working closely with the client and his interior designer wife, we refurbished the master bedroom suite and common parts, as well as the rear garden terrace and basement courtyards. Key features of the project were the creation of an acoustically isolated master bedroom as a ‘box within a box’, supported on a sound absorbing suspension system, and the installation of a master shower room within the vaults beneath the rear garden terrace. Throughout, the finishes were of the highest quality, including custom made stainless steel sanitary ware designed by DLA, and hand-made Moroccan tiles for the external terraces resulting from the collaboration of the interior designer client and Darr Interiors in Wandsworth.
Photographs © Oliver Perrott

