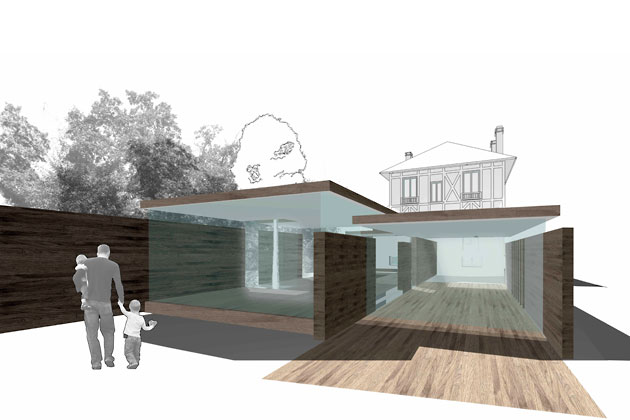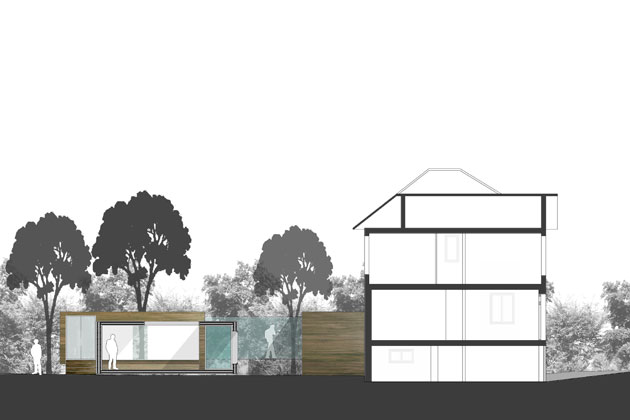Rue Henri Cloppet – Private House, Le Vésinet, France
The project brief was to extend the living accommodation of an early 20th century typical ‘Ile de France’ house in the leafy suburb of Le Vésinet. This was achieved by the addition of a large family kitchen, dining and living space at garden level with a link to the existing upper level accommodation via a new side entrance. The existing house had a traditional tightly laid out plan of small rooms circulating around a central landing adjoining the staircase, with the upper ground level containing living spaces which looked own on the street at the front and the kitchen with a view over the long garden to the rear. The new garden level extension was designed to have free flowing spaces suited to entertaining large numbers and with a direct visual link to the landscape as well as a generous terraced area for eating al fresco.

