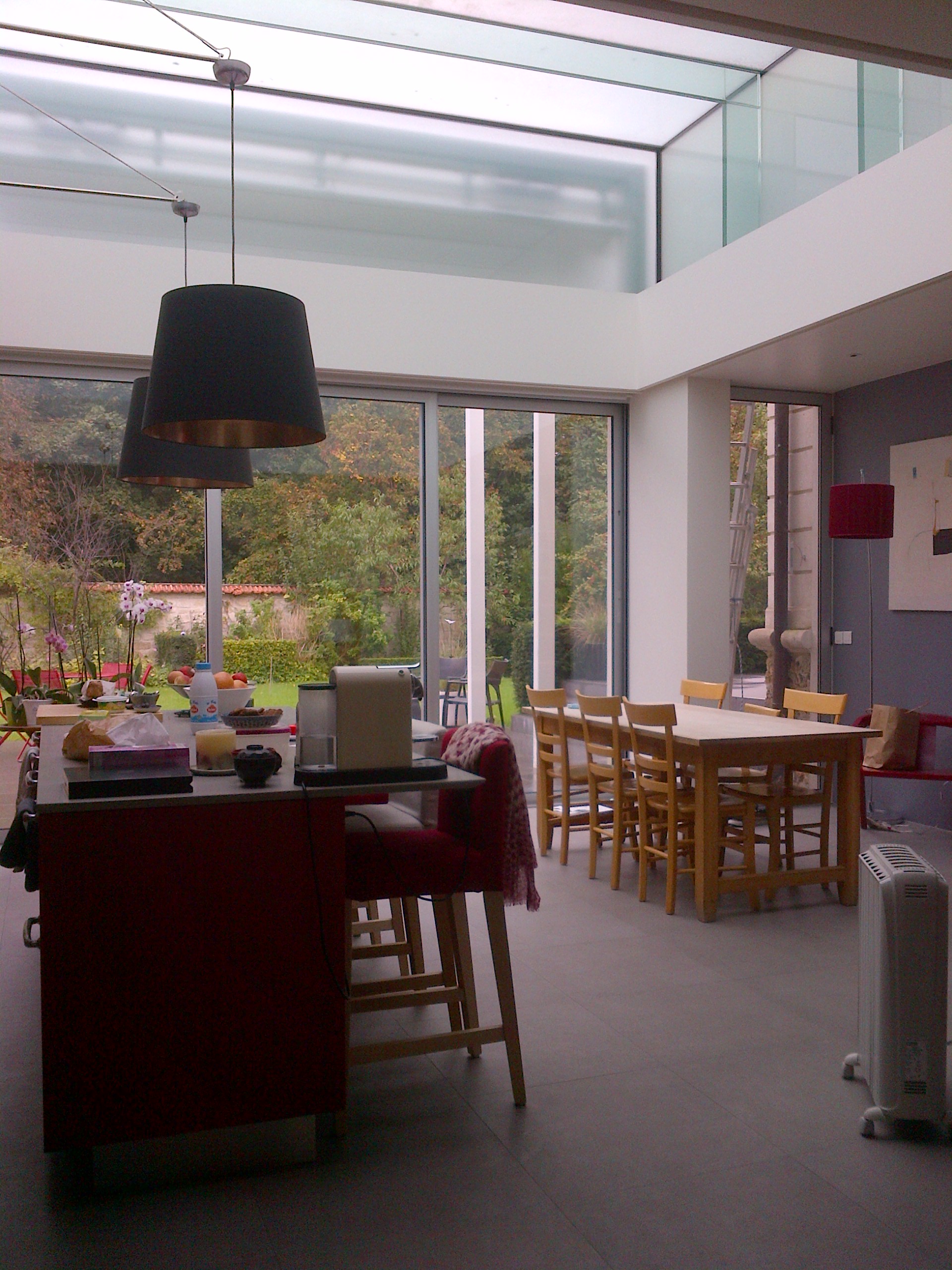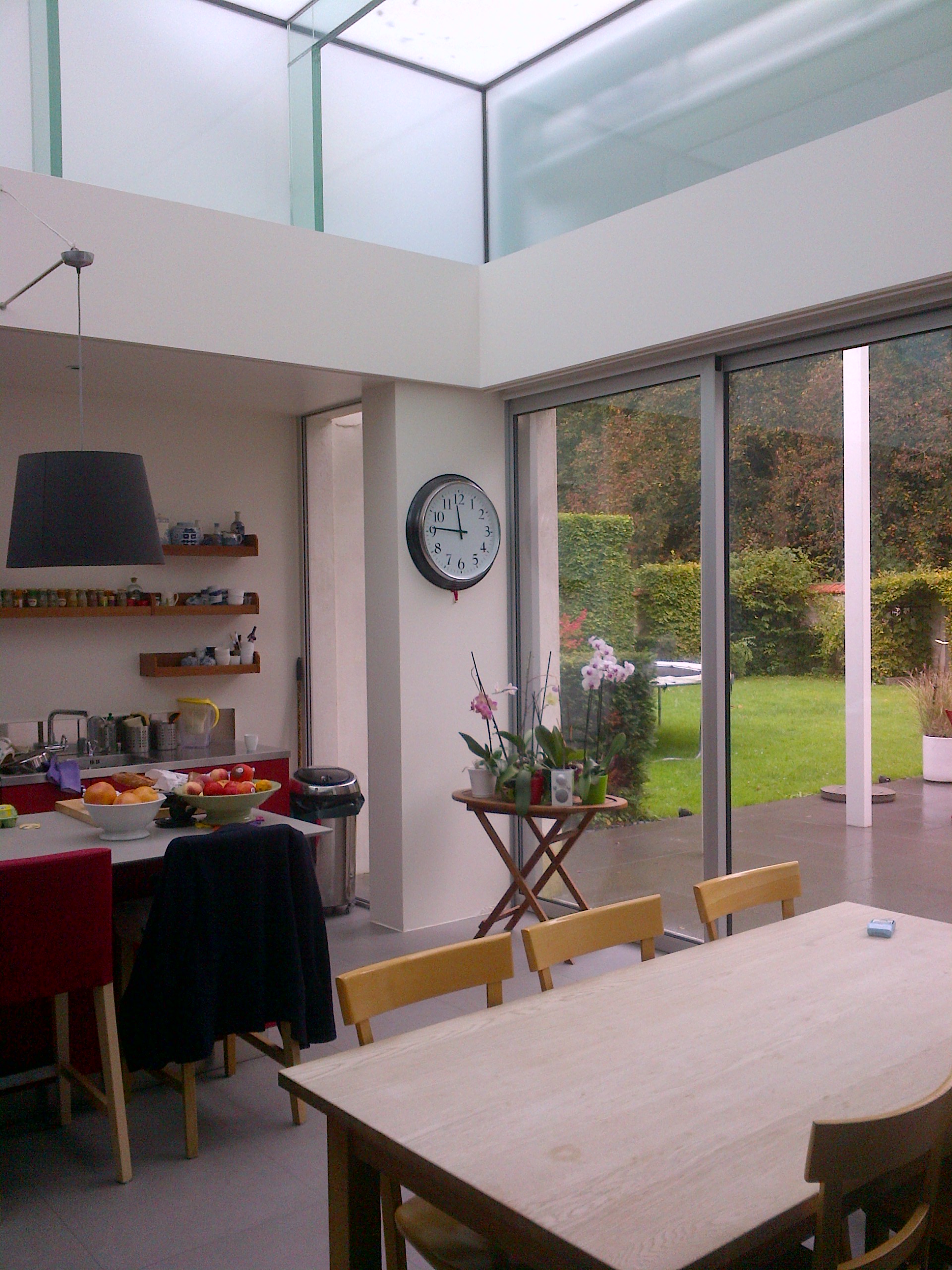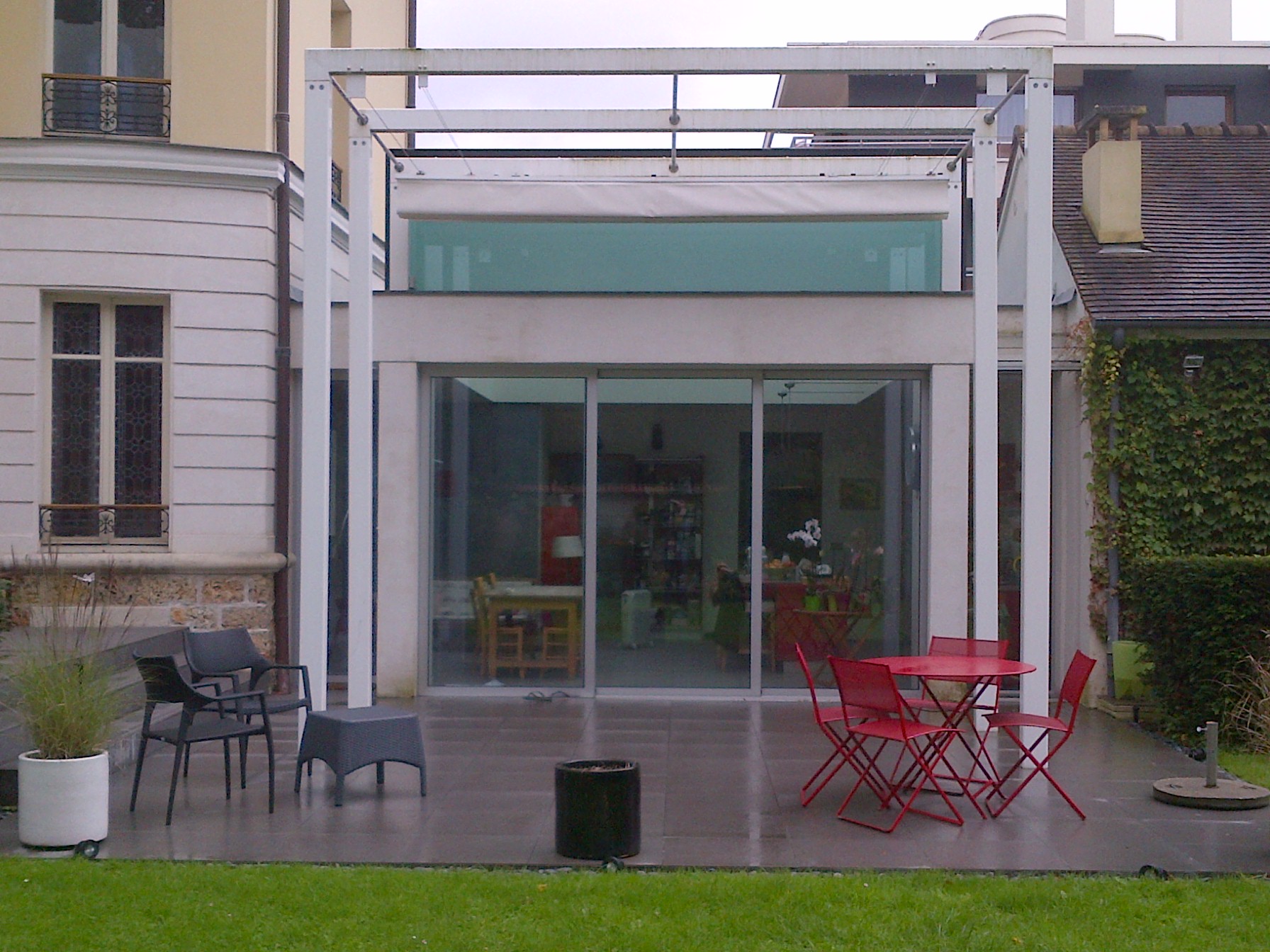Rue Quinault – Private House, St Germain-en-Laye, France
The design comprised a new family kitchen and dining room for a large listed private residence in St. Germain-en-Laye. The proposal provides more open plan living and dining accommodation, and improves the linkage between the house and the large rear garden. The proposal is to enclose the new accommodation with a ‘light-box’ roof, constructed using high performance triple glazed translucent glass panels in a frameless structurally bonded assembly. This includes triple laminated glass beams spanning 5m. The glazed roof assembly, supported from a lightweight steel frame concealed within it’s own depth will provide diffuse daylight internally during the day and glow during the evening when in use. The structure reveals itself on the garden elevation to provide support for external blinds to provide shade for external dining, and the garden elevation is fully glazed with folding and sliding screens which open fully in summer to allow internal and external spaces to work together.



