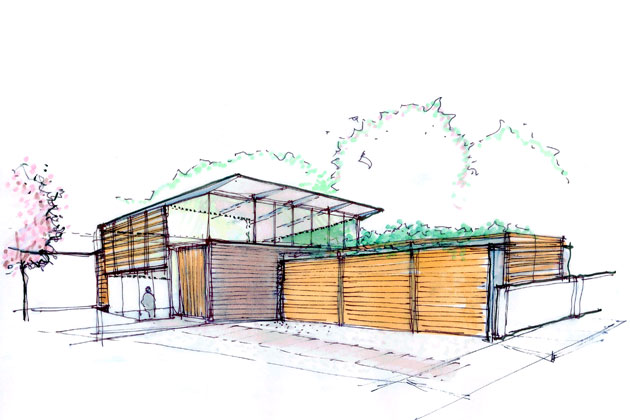Baronsmead – Private House, Barnes
Proposed 4 bedroom house over 2 stories on a site currently occupied by a number of garages. The new house is split level with an internal courtyard garden providing daylighting to both ground floor living areas and bedrooms. The external cladding of the building is timber faced alternated with large panels of external seamed metal sheet cladding and carefully oriented full height window units and a central glazed light well with opening vents at roof level to allow natural cooling.
