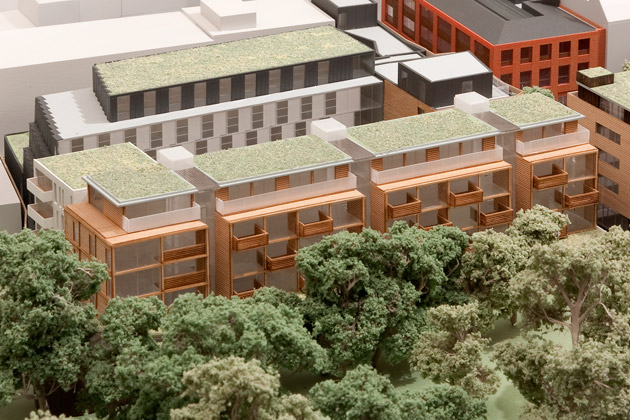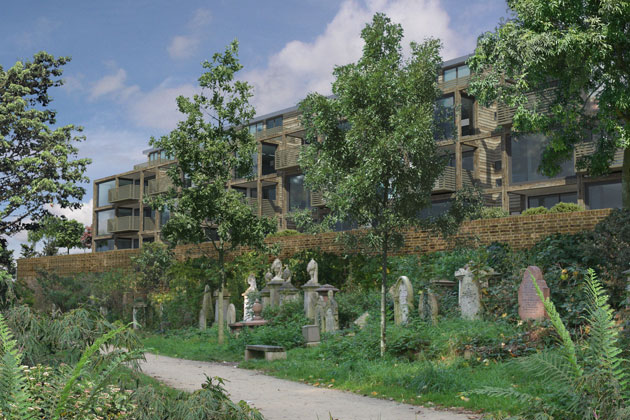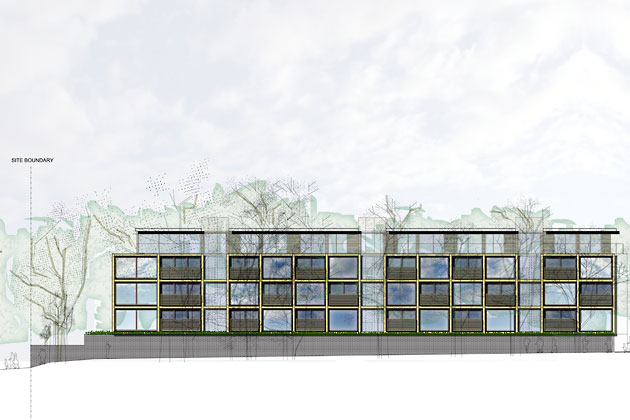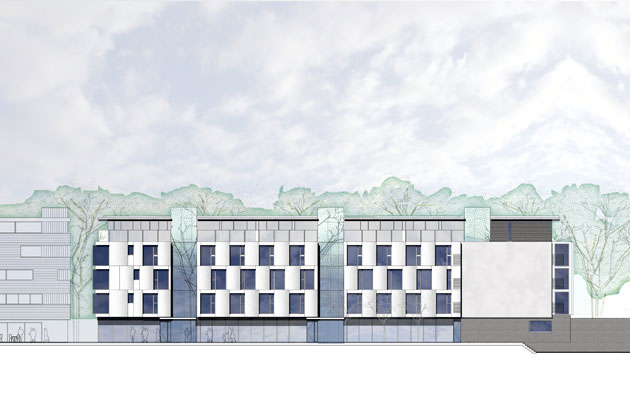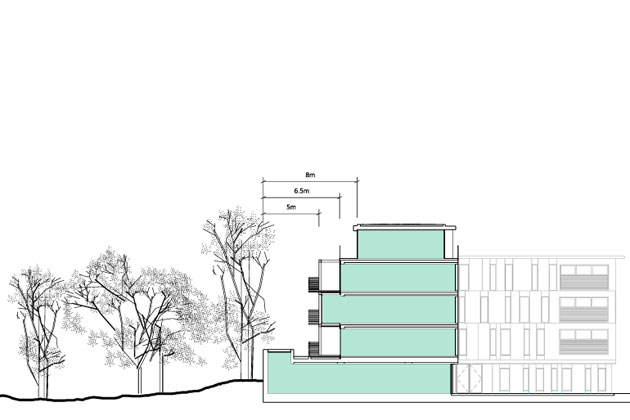Stoke Newington – Residential Building A, London
Part of the Wilmer Place development proposal, Building A forms part of the boundary condition between the Abney Park Cemetery and the new development. The L-shaped building comprises of small business units and a nursery on the ground floor, with 30 flats on the 4 floors above. The building mass is broken with the addition of glazed atriums forming the lift and stair cores, allowing views through from the courtyard within the development to the dense foliage of the Abney Park Cemetery beyond. On the western boundary facing the cemetery, a layered, articulated facade constructed largely from timber creates a sympathetic backdrop to views through the trees from the cemetery. All the flats are designed to Lifetime Homes Standards and to achieve Level 3 of the Code for Sustainable Homes.
