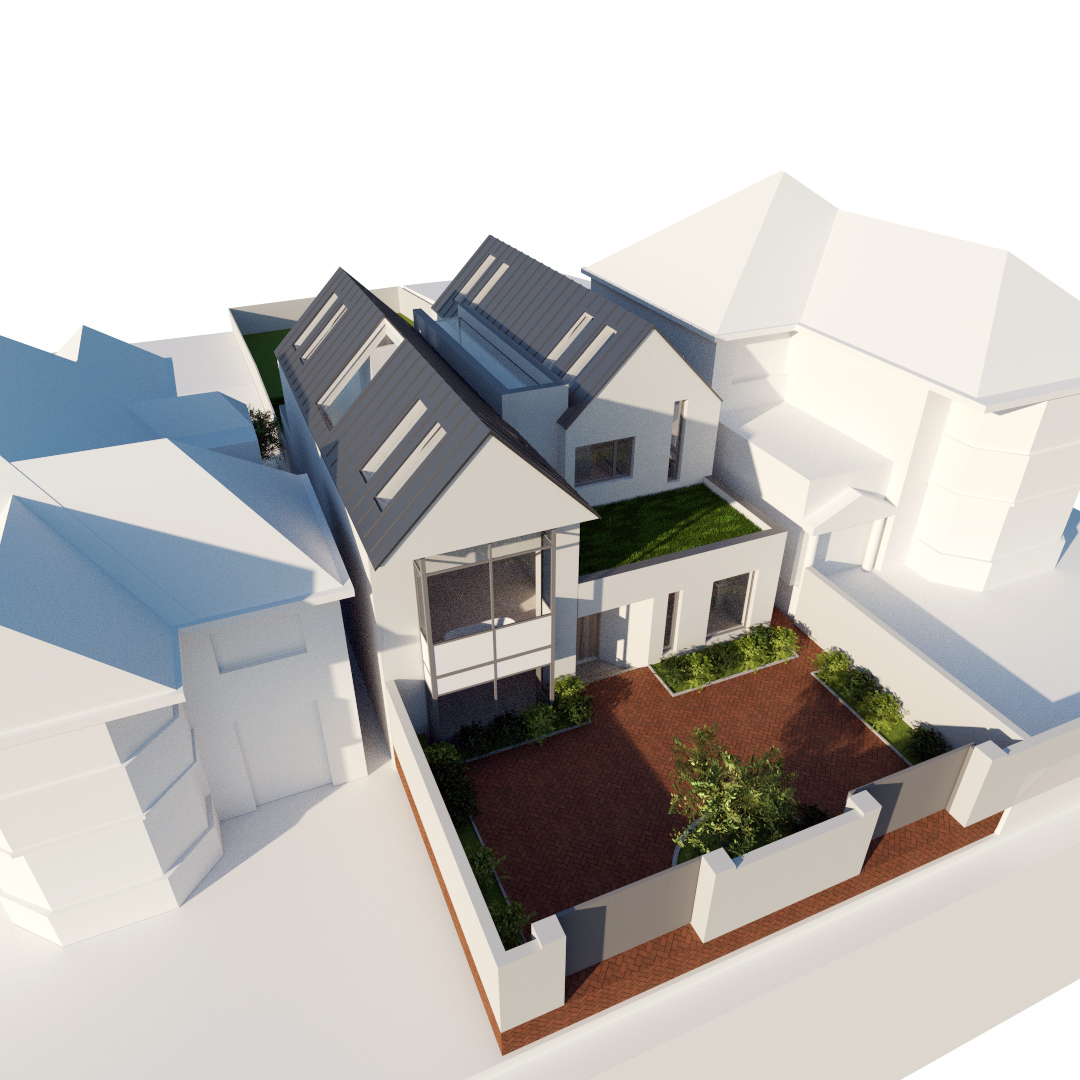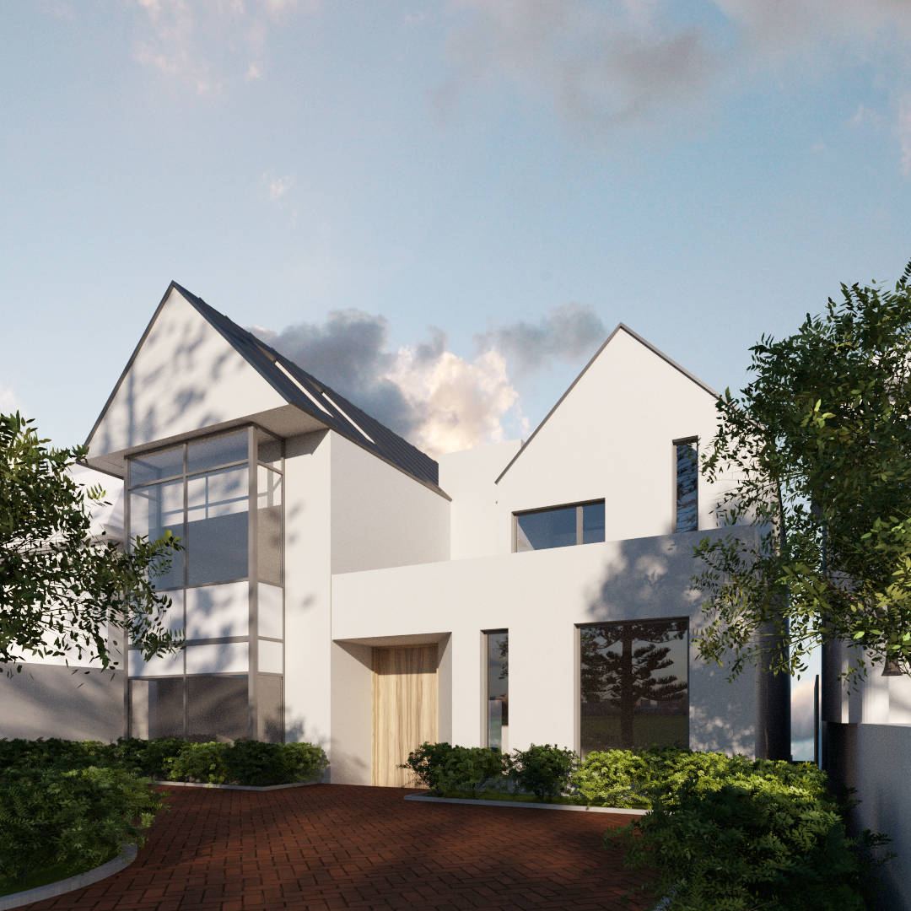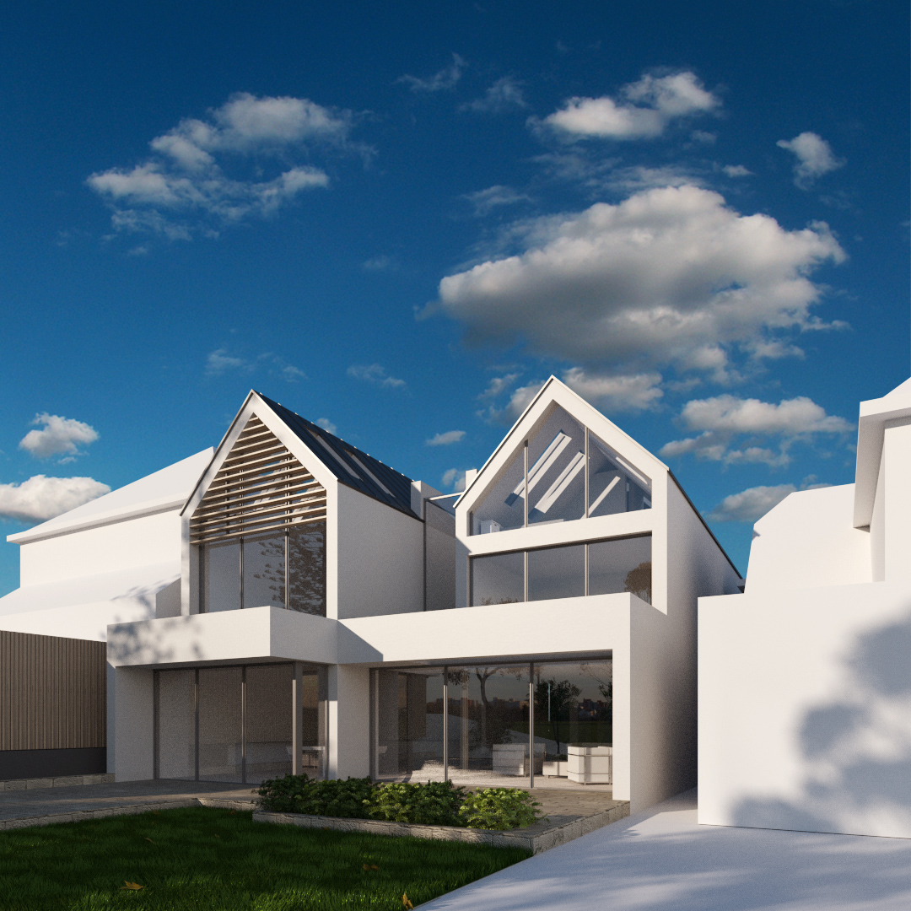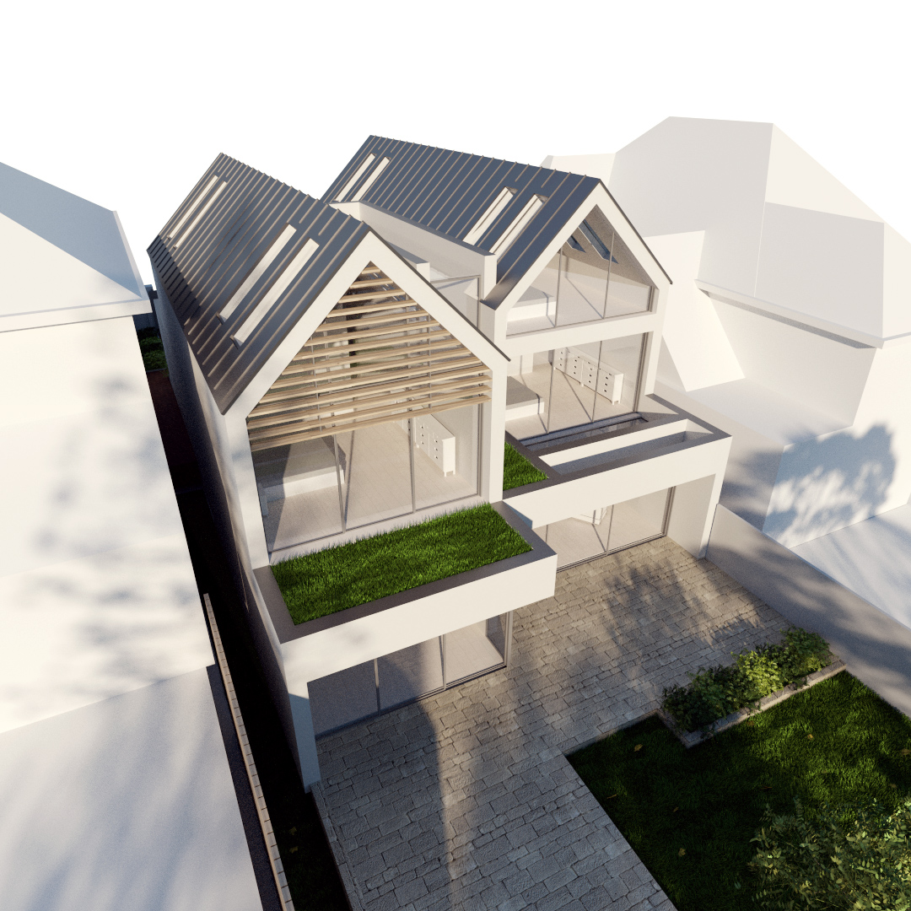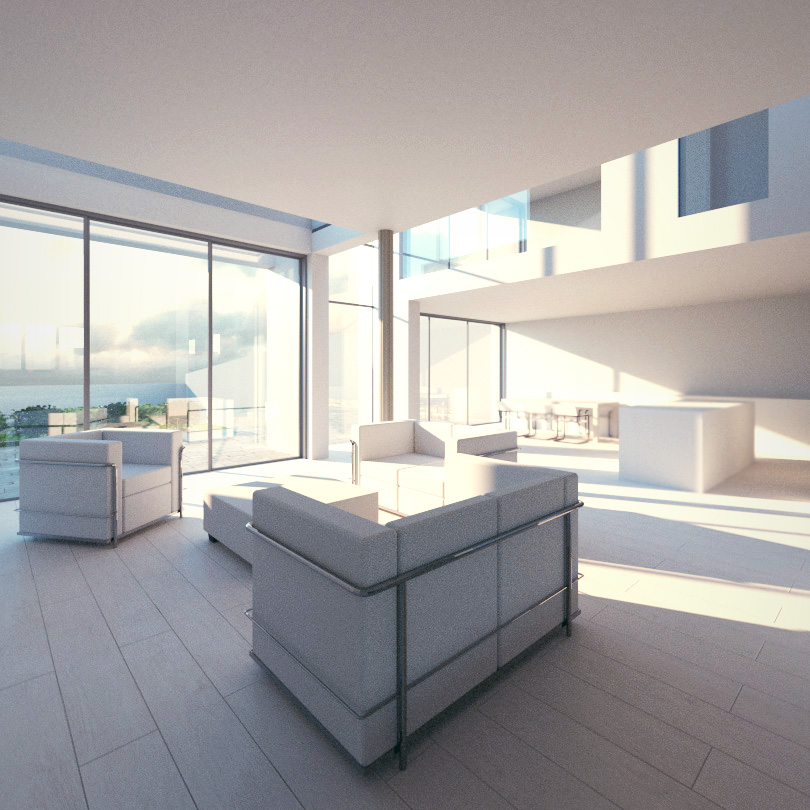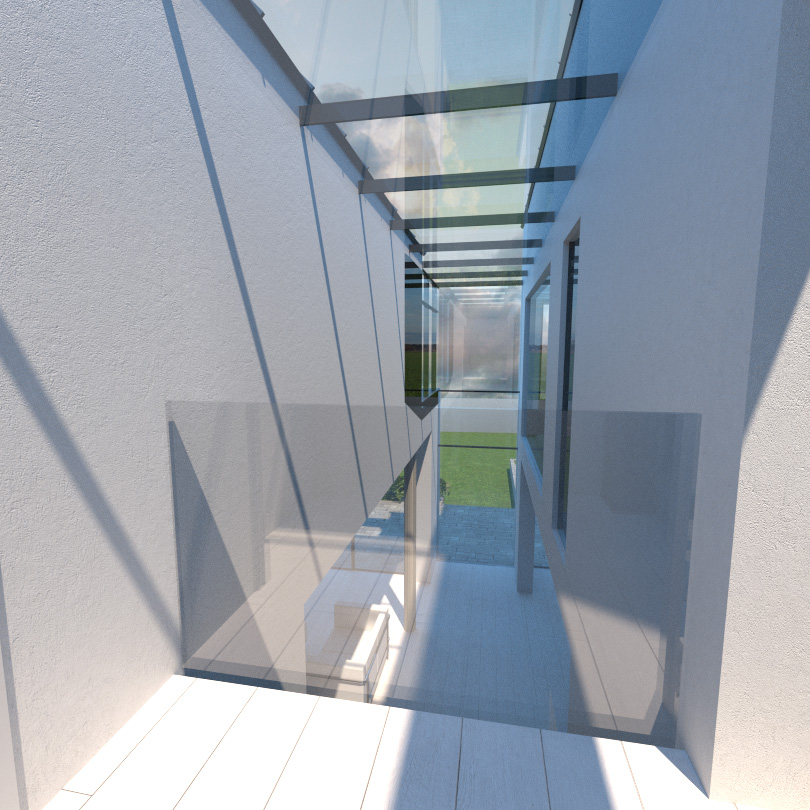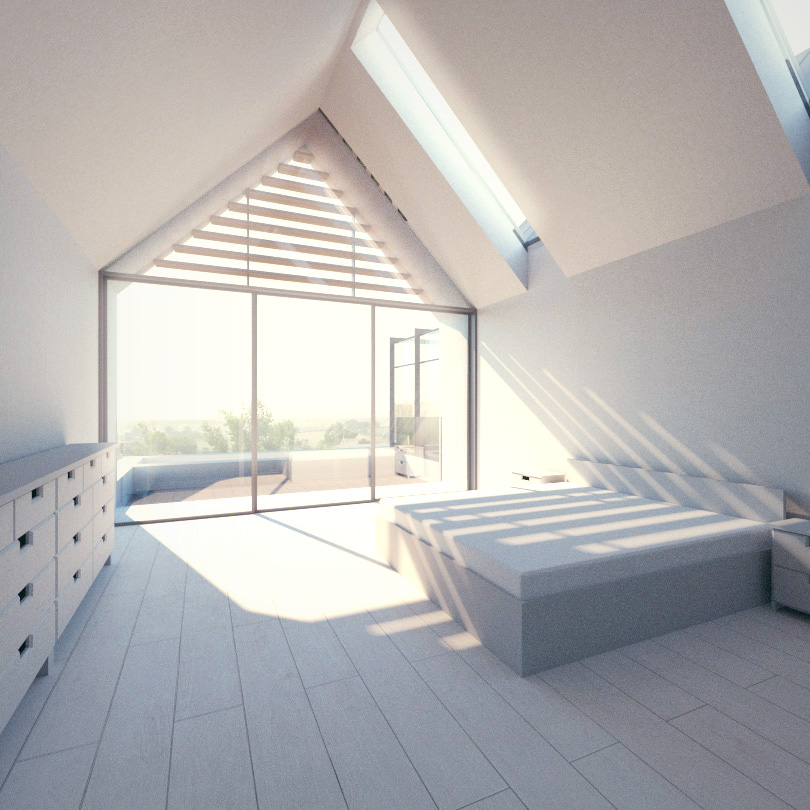Gresham Gardens – Private House, Golders Green
The reconstruction of a 1950’s house in a long road of similar houses. Out project re-interprets the key features of the street – gable ends and bay windows – in a contemporary format. Two similar volumes are separated by a central glazed void bringing light through to the heart of the house. The rear of the house offers extensive glazing over the south-west facing gardens, while the front elevation has a contemporary metal framed bay window and a planted green roof to the single storey entrance hall.
3D visuals © Attila Balogh
