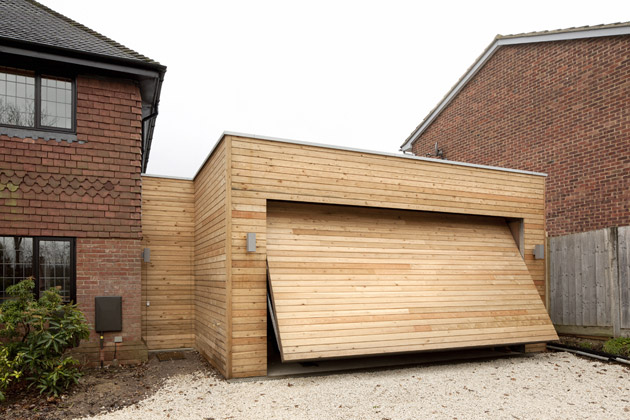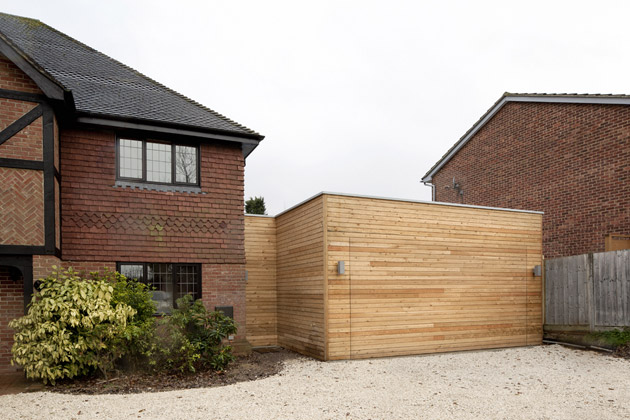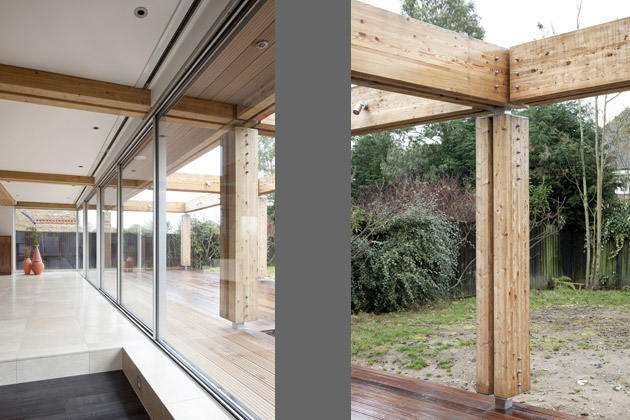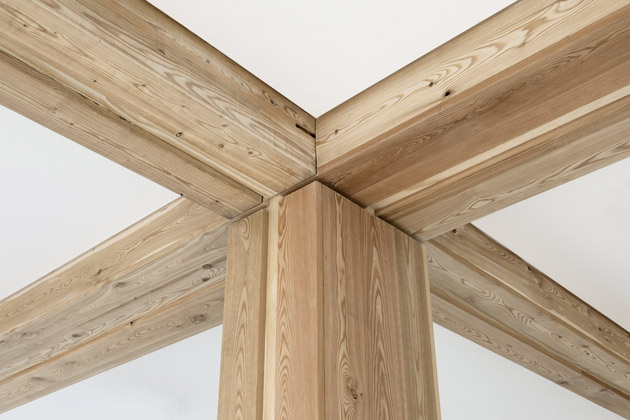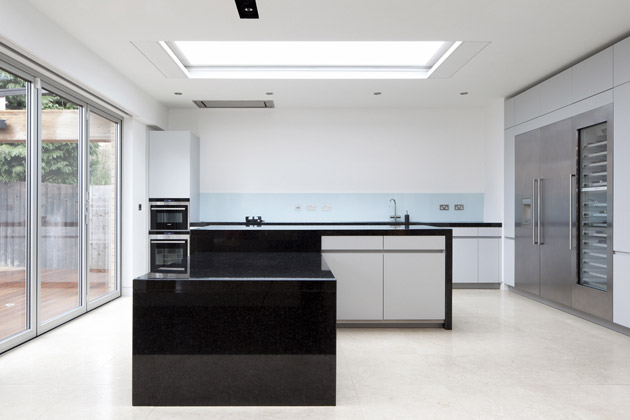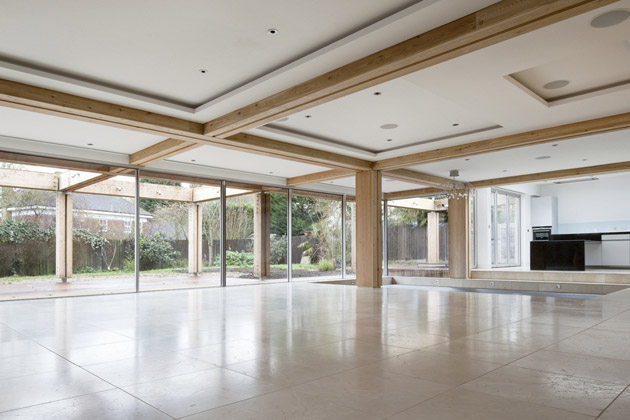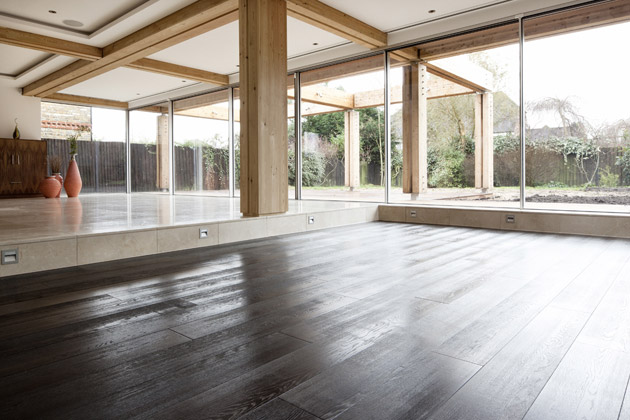Barnet Gate Lane 1 – Private House, Barnet
This property was a recent detached developer house by a specialist house builder. The owners had lived in the property since it was new, but had concluded that it was both too small and too constrained by its small room sizes to comfortably accommodate their family, hobbies, and friends. Our proposal was to make a contemporary intervention at ground floor level, using a strong and distinctly different architectural language to that of the existing house. This is an approach we have developed over a number of projects, contrasting and balancing different vocabularies in a careful, and we trust harmonious, balance. This approach allows us to avoid being unduly constrained by the existing building, and to explore spatial arrangements, volumes, materials and details which reflect the contemporary needs and interests of our clients.
We chose to exploit the limited head-height of the existing house at ground floor with the creation of a dramatic horizontal living space. Rhythmed by the strong timber post and beam grid, the interior spaces spread on into the rear garden, and wrap around the house to be engulfed by a simple timber clad garage structure to the front. The southerly orientation exploits the available daylight and sunlight but incorporates fixed external shading to avoid overheating in summer. The new main structure is of glue-lam timber with simple robust detailing (a theme we explored previously on our Coombe Lane West project), whilst the garage is again clad with sustainably sourced and un-finished chestnut boarding.
Photographs © Oliver Perrott
