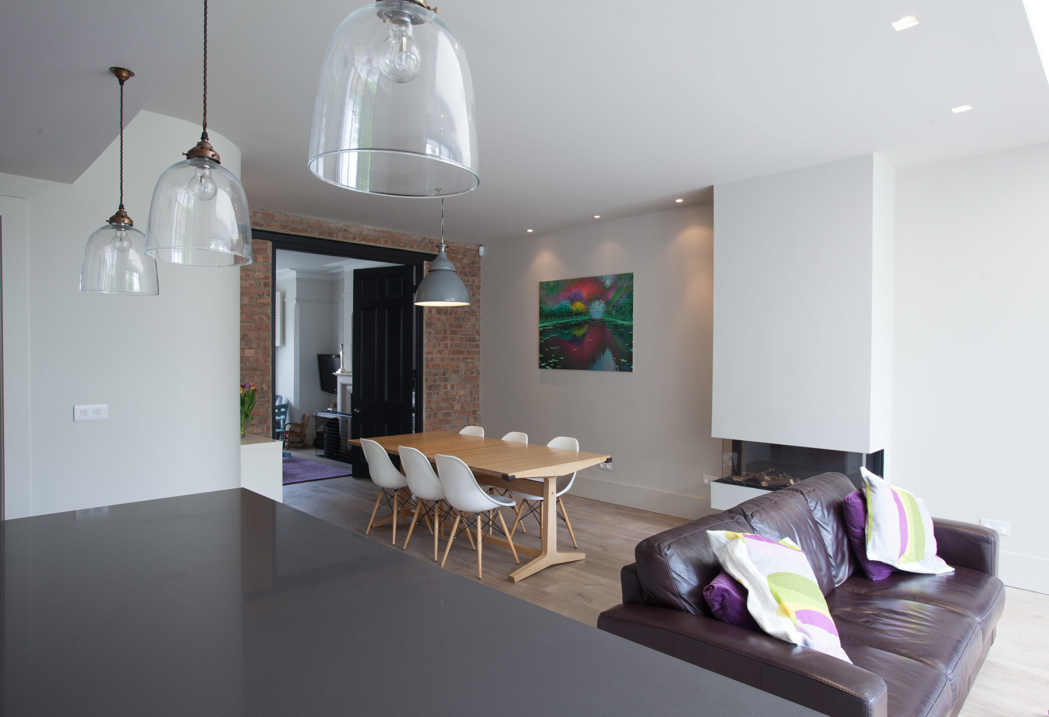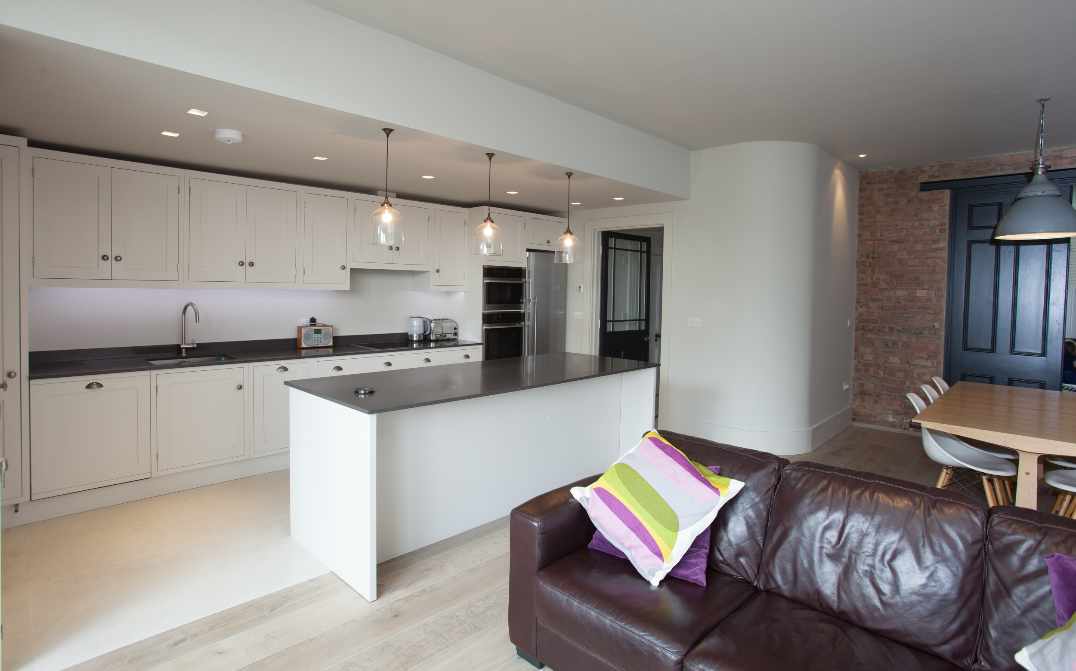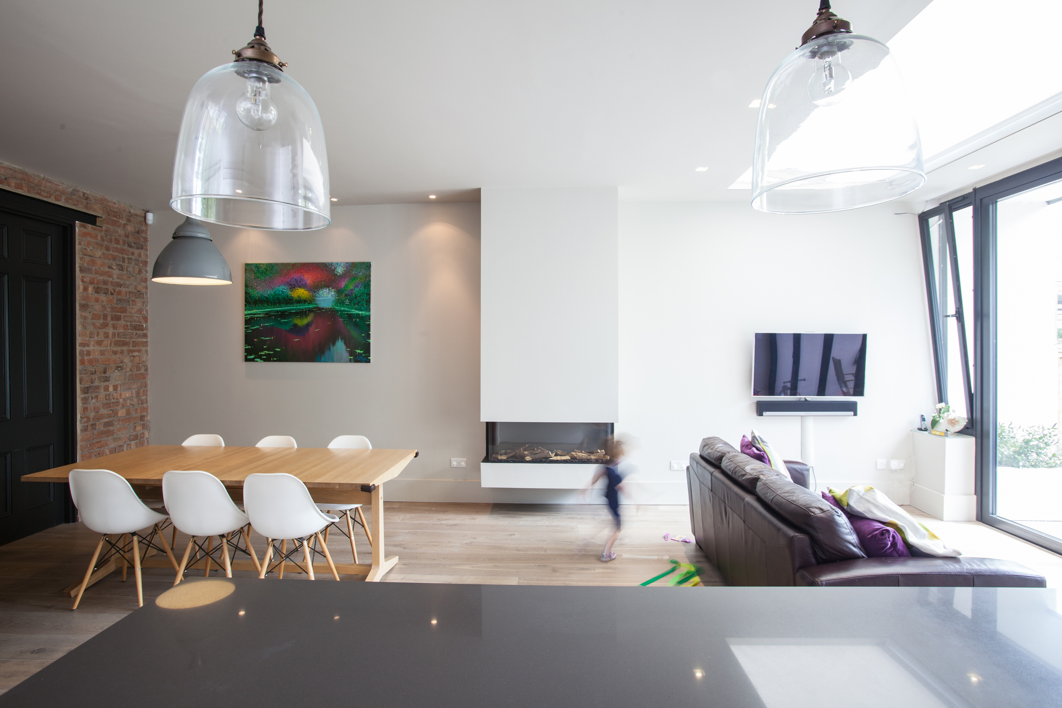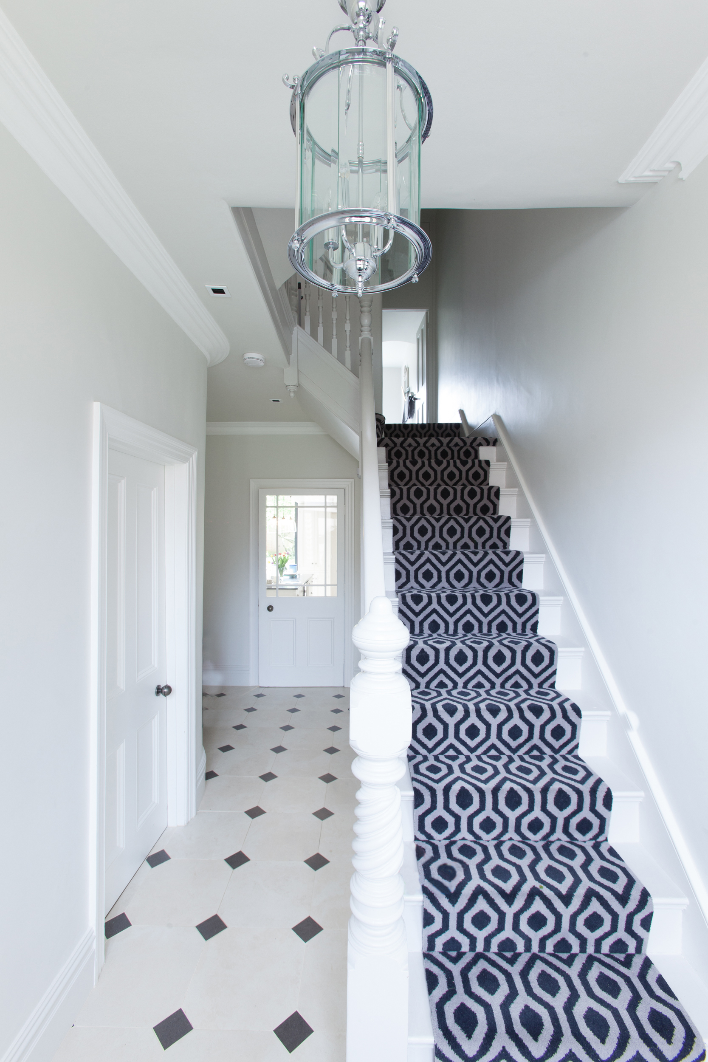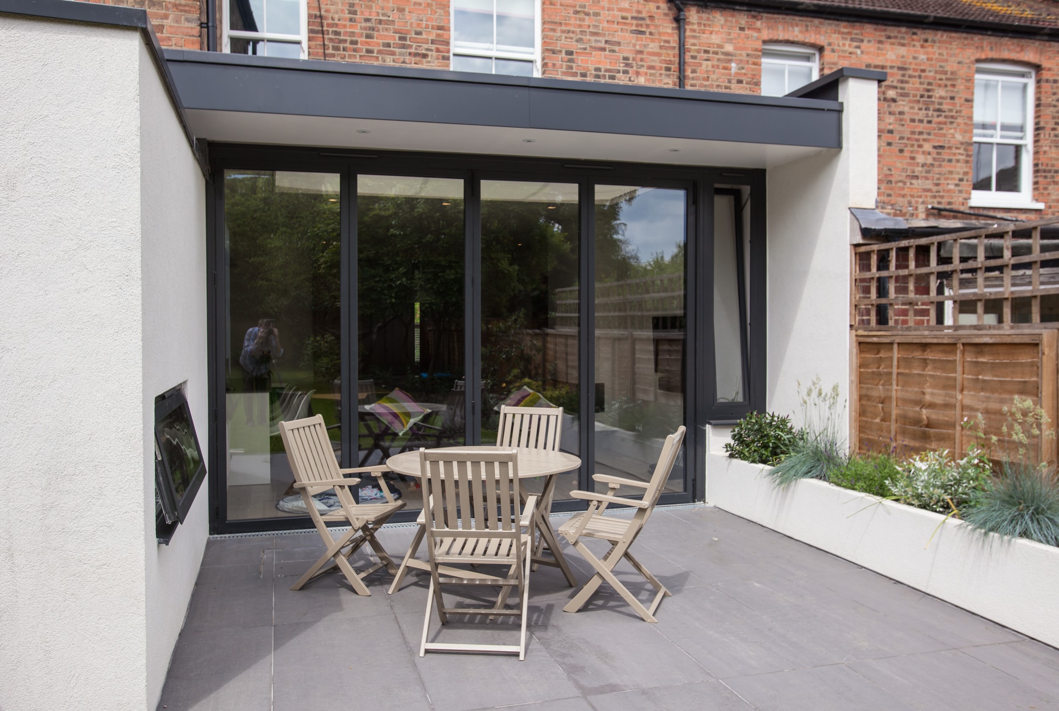Greenham Road – Private House, Muswell Hill
This project involved replanning and extending the ground floor of an Edwardian terraced house. The original house had a separate kitchen, scullery and dining room, with poor daylight, and an ‘univiting’ address to the rear garden. We opened up the rear ground level elevation, and extended alongside the original outreach, to provide a large and highly daylit family living and kitchen area. We added a new scullery at a lower level to avoid overshadowing the new rear terrace, and the client then completed the internal decorations and kitchen in a well-chosen palette of colours and materials.
